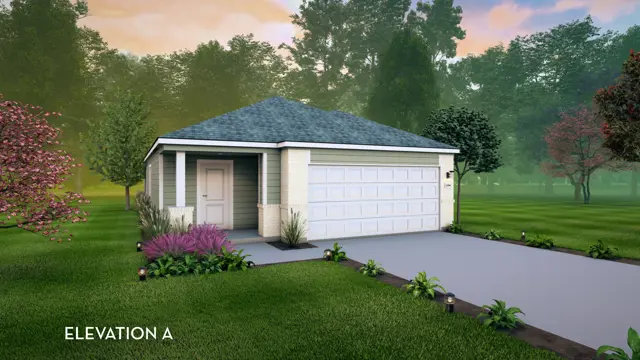











































Contact sales center
Get additional information including price lists and floor plans.
Floor plan
Oak
Caney Mills
The Oak is a spectacular home boasting three bedrooms and two bathrooms, the perfect essential layout for most any lifestyle. Upon entering the stunning Oak plan, feast your eyes on the inviting formal dining room - perfect for hosting dinner parties or having your whole family come together for the holidays. Beside your formal dining room rests your convenient walk-in utility room with direct access to your spacious two-car garage. Toward the right wing of the home is your second and third bedrooms accompanied by the full secondary bathroom residing between the two bedrooms. Travel further throughout the home and you will find the flexible kitchen area that opens up to the family room, so you will never have to miss out on any moment with guests. Your kitchen comes equipped with sleek granite countertops paired with a ceramic tile backsplash, gorgeous flat-panel...
Interested? Receive updates
Stay informed with Livabl updates on new community details and available inventory.
