





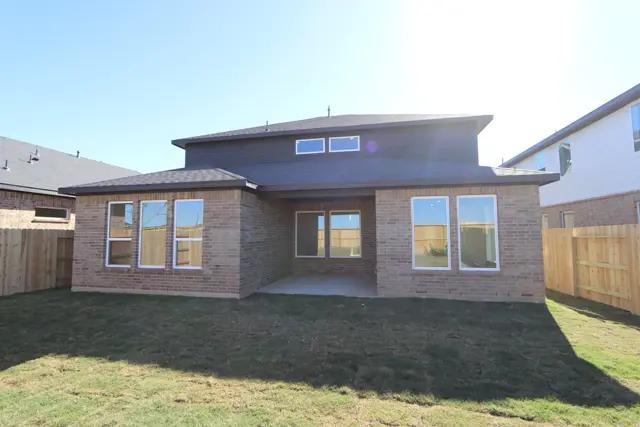









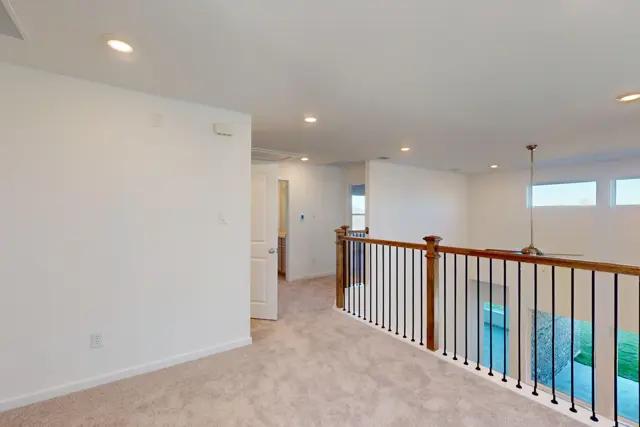

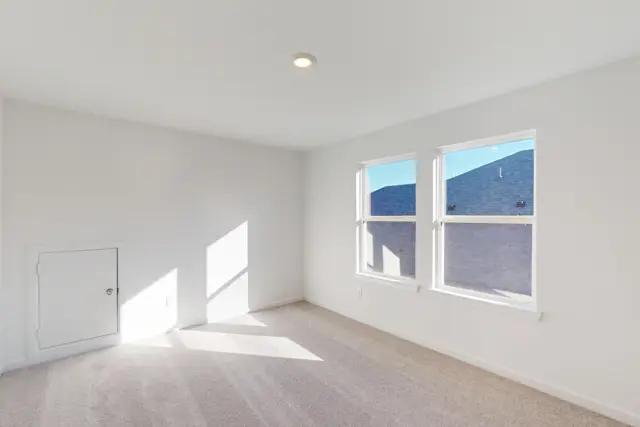



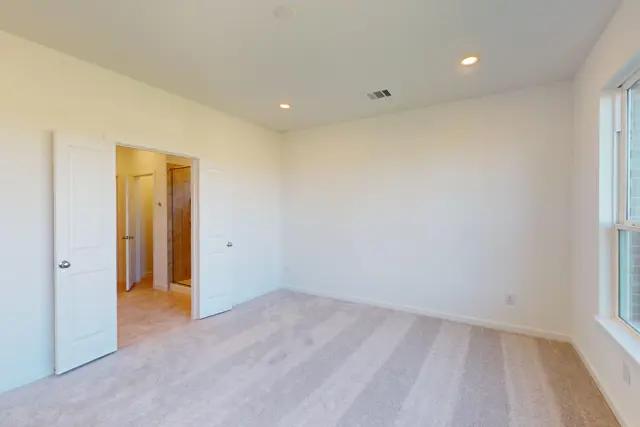
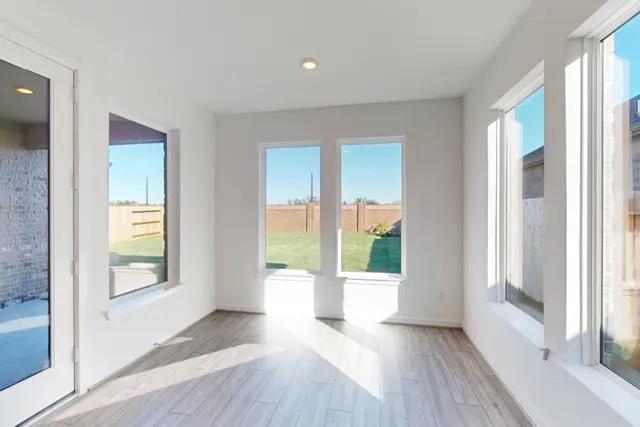
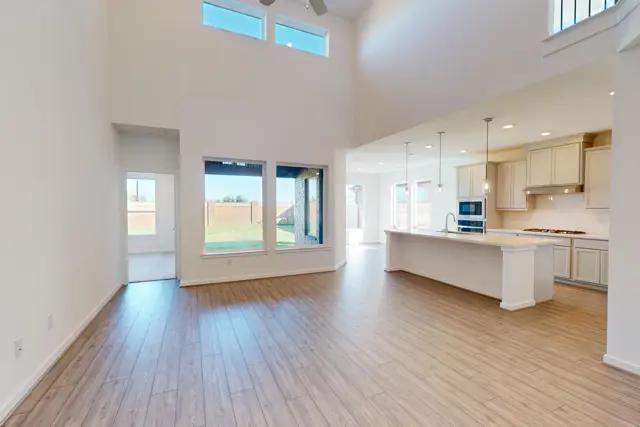




Similar 5 bedroom single family homes nearby
Floor plan
Saffron
Avalon at Cypress 50s
Three words come to mind when thinking about the Saffron floor plan: bright, open, and lovely! Begin by heading through the front porch and into the classic foyer. On either side is a flex room, powder room, and storage space, and a 2-car garage, entry, and laundry room on the other. Head into the heart of the home to discover open-concept living at its finest: a great room opens to a gourmet kitchen, dining room, and picturesque covered patio. Also on the first floor is a roomy primary suite, spa-like primary bathroom, and walk-in closet. Make your way upstairs to discover 3 additional bedrooms, 1 with a walk-in closet, 2 bathrooms, a tech space perfect for working from home, a game room, and views open to the gorgeous downstairs area!
Interested? Receive updates
Stay informed with Livabl updates on new community details and available inventory.



