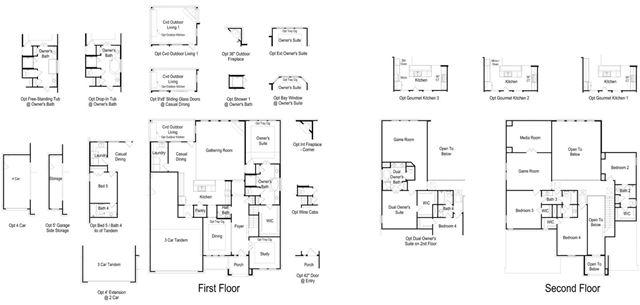



































21714 Kenthurst Court
Contact sales center
Get additional information including price lists and floor plans.
Floor plan
Sapphire
Avalon at Cypress 60s
For family time and entertaining friends, nothing beats our Sapphire floor plan. Conversations and people flow effortlessly from the gathering room to the chef-inspired kitchen to the casual dining space. A big walk-in pantry and direct access from the garage is a welcome feature. The Sapphire also includes a study off the foyer entry, a large laundry room, and a three-car tandem garage with an option to make it a four-car garage. The Owners Suite is a private place tucked into its own wing just off the gathering room, with the option to extend the suite. A soaking bath, separate walk-in shower, linen closet, enclosed commode, separate vanities, and an enormous walk-in closet complete this picture of luxurious bath accommodations. Upstairs youll find three additional bedrooms, all with walk-in closets and two full baths, plus a game room and media room fit for en...
Interested? Receive updates
Stay informed with Livabl updates on new community details and available inventory.