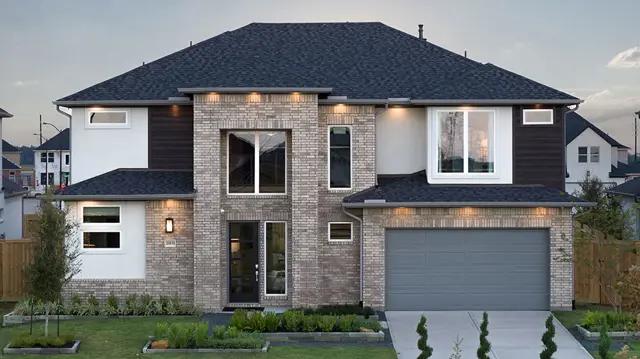



































































21731 Kenthurst Court
Similar 5 bedroom single family homes nearby
Floor plan
5809
Avalon at Cypress 60s
This two-story floor plan design features a welcoming foyer with soaring ceilings and a study with double doors which is perfect for an office space. The 5809 floor plan opens to a sunny kitchen, dining area and family room. In the kitchen you will find a large island overlooking the gathering room and dining area. Outside is a spacious outdoor covered living area, perfect for entertaining or meals with family and friends. The owners suite is positioned for privacy at the back of the home and provides a peaceful haven where you can relax at the end of the day with a soaking tub and two separate walk-in closets. The laundry room is connected to one of the walk-in closets for ultimate convenience. The second floor features a huge loft style game room, three bedrooms with walk-in closets and two bathrooms. The spacious three-car tandem garage completes this beauti...
Interested? Receive updates
Stay informed with Livabl updates on new community details and available inventory.






