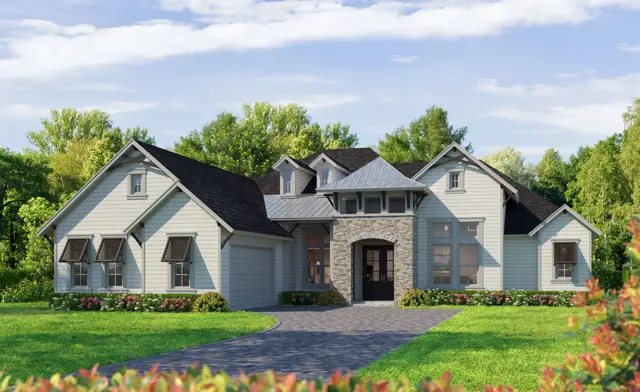





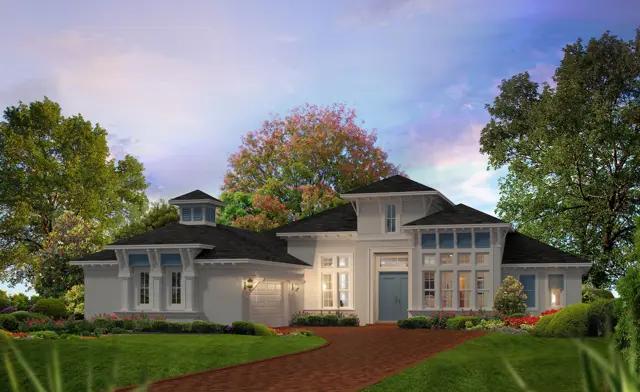

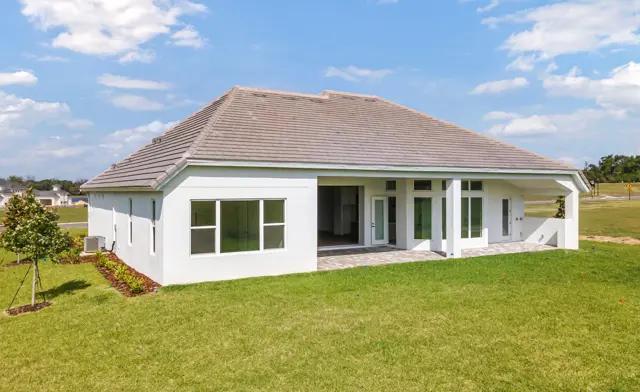





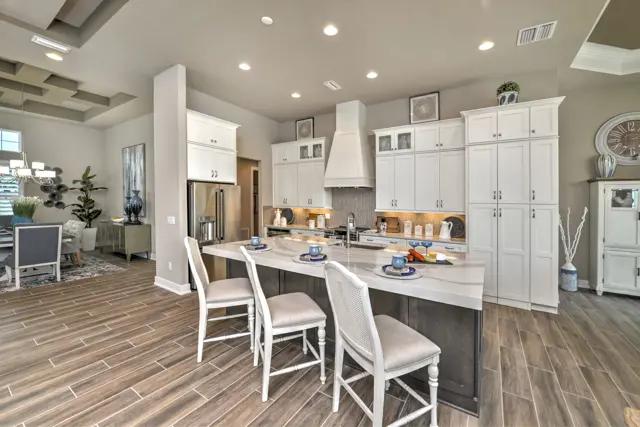
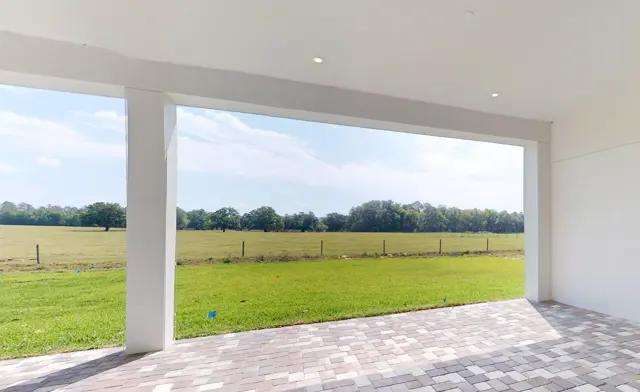



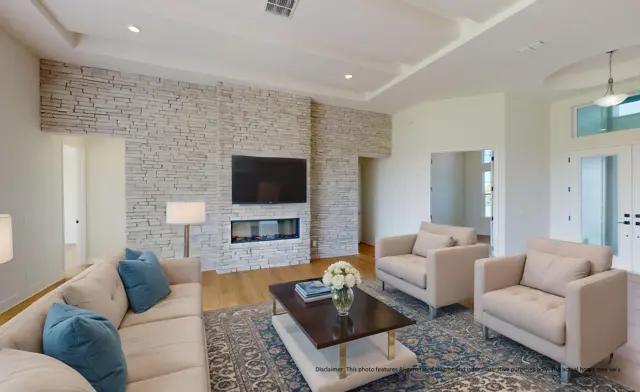










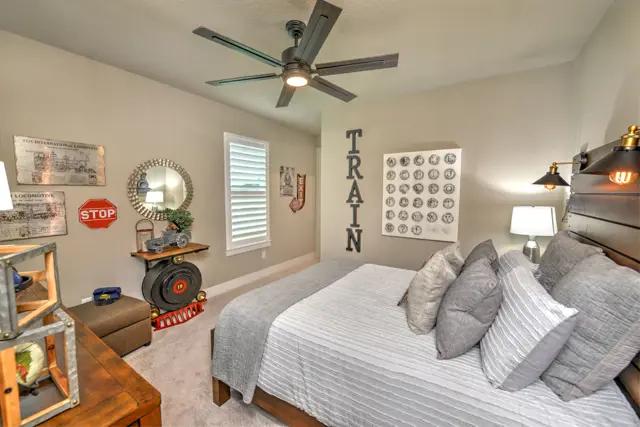





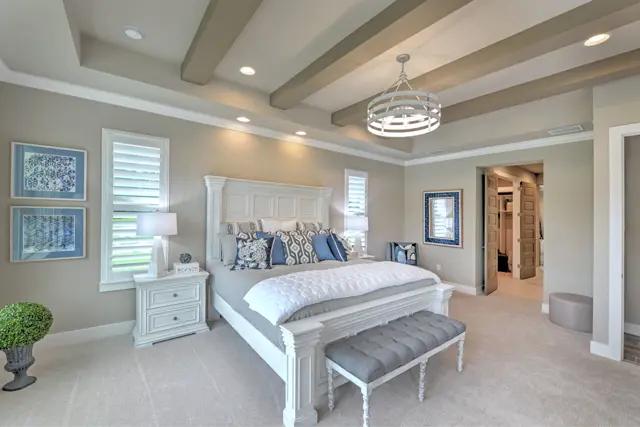



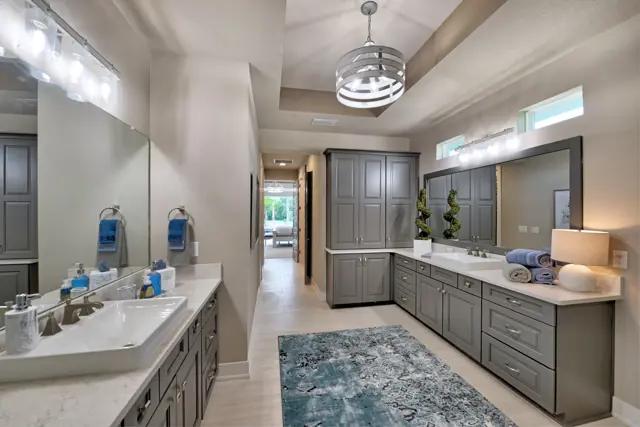











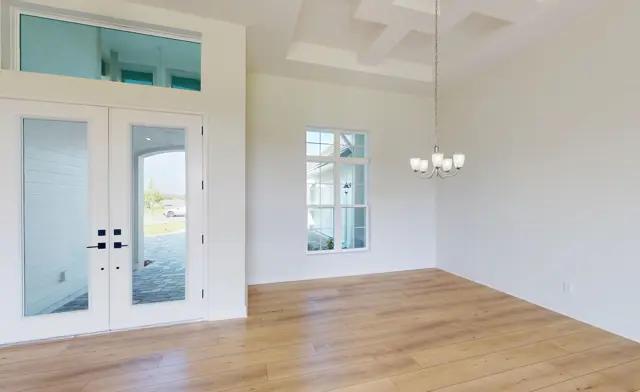
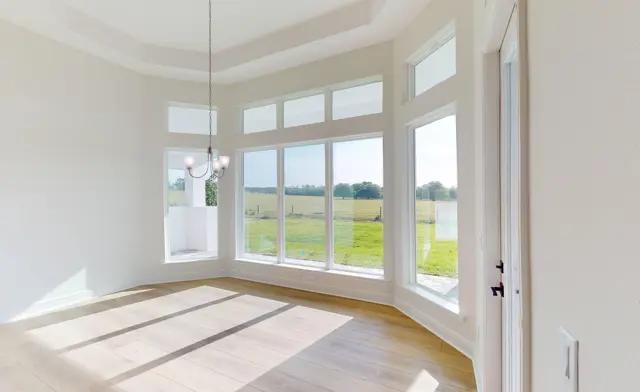




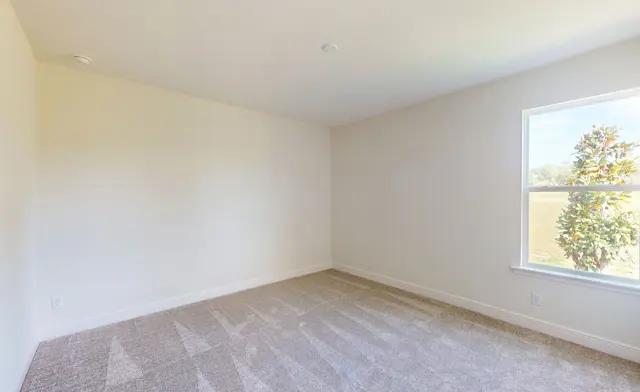

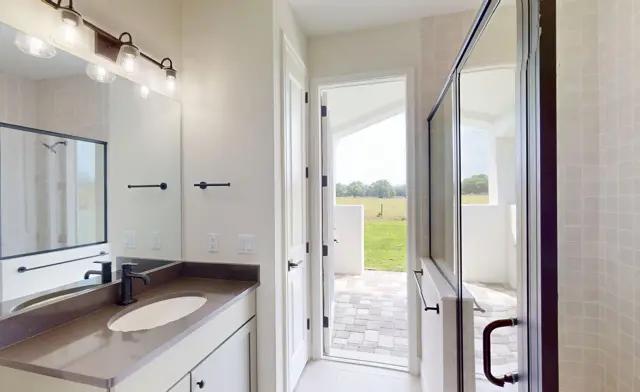




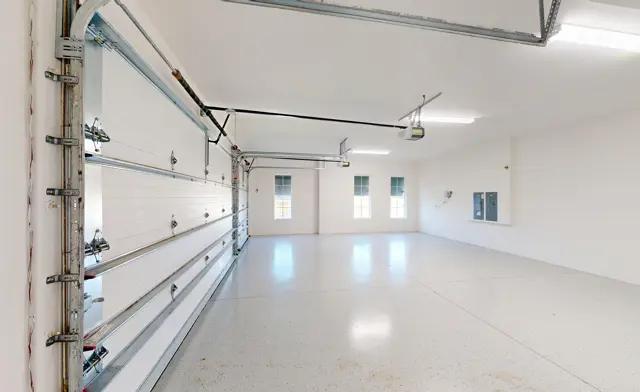
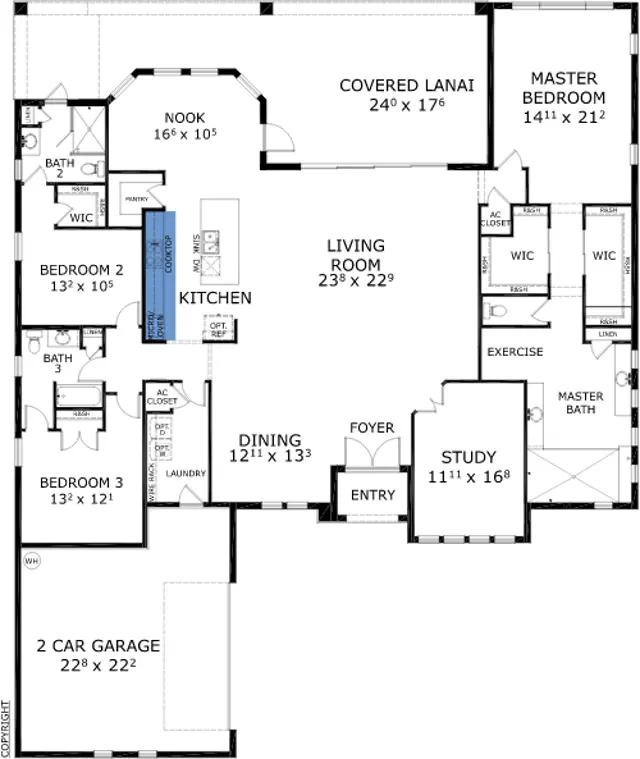

Sold
1
3
3
1
3,137
14036 Prairie Hill Road details
Address: Dade City, FL 33525
Plan type: Detached Single Story
Beds: 3
Full baths: 3
Half baths: 1
SqFt: 3,137
Ownership: Fee simple
Interior size: 3,137 SqFt
Lot pricing included: Yes
Basement: No
Garage: 3
14036 Prairie Hill Road is now sold.
Check out available nearby homes below.
Similar 3 bedroom single family homes nearby
Floor plan
Egret
West Hill Estates
The Egret is a luxurious 3,137-square-foot home with three bedrooms, three baths, and a two-car garage, designed for both elegance and comfort. The open layout connects a deluxe kitchen, dining room, and spacious living room, extending to a covered lanai for seamless indoor-outdoor living. The private master suite features dual walk-in closets, a spa-like bath, and an adjoining exercise space. Two additional bedrooms and a private study complete the home, offering versatility and privacy. With ICI Homes customization options, the Egret can be tailored to perfectly suit your lifestyle and tastes.
Interested? Receive updates
Stay informed with Livabl updates on new community details and available inventory.






