

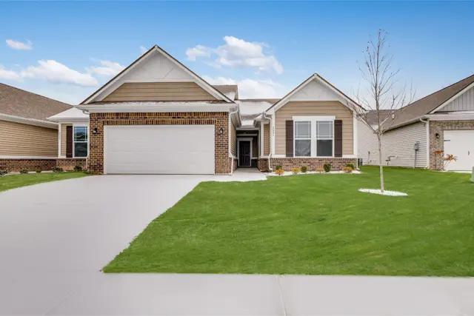
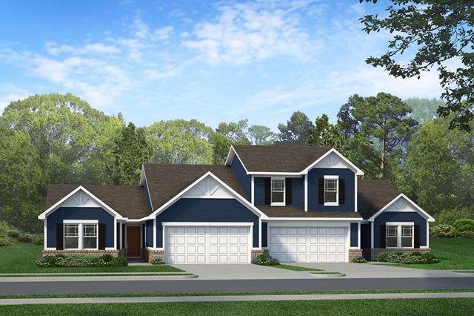


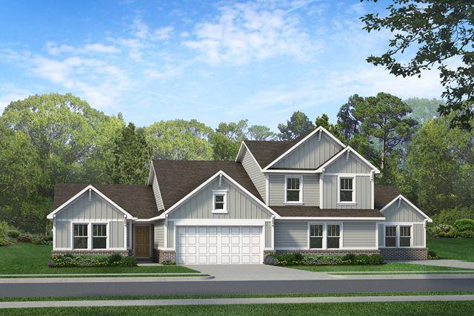
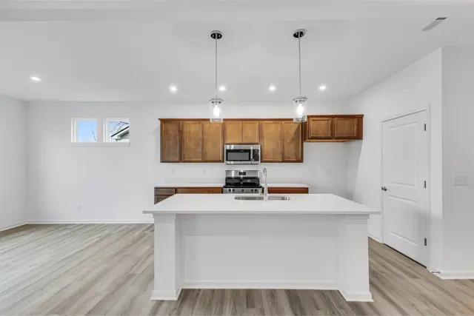
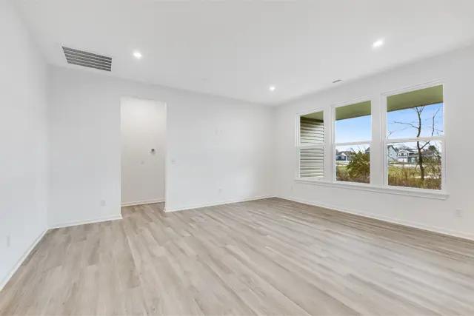
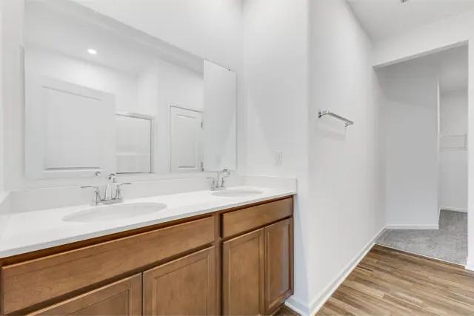
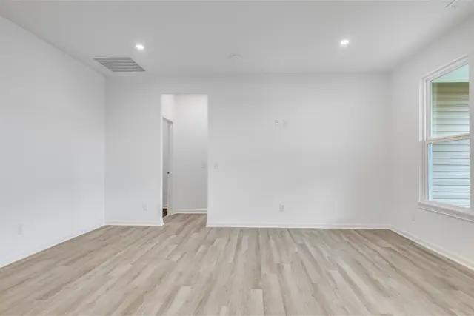
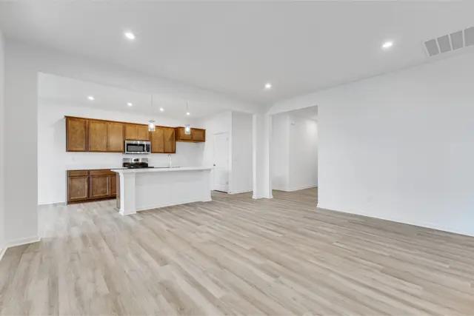
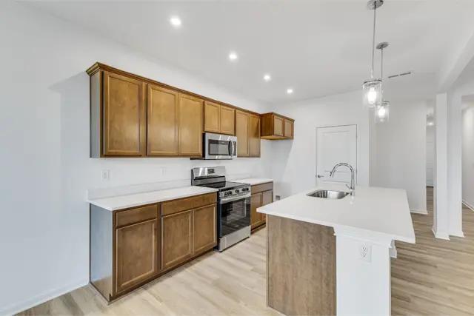
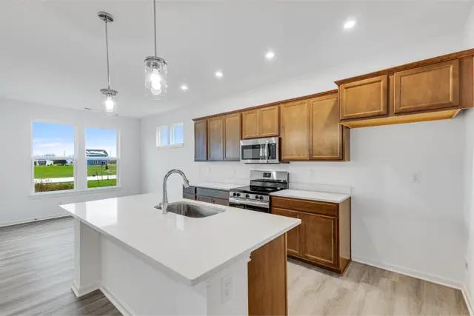
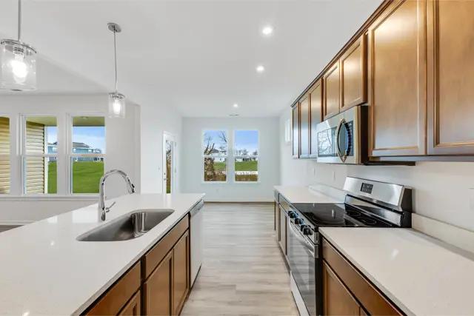
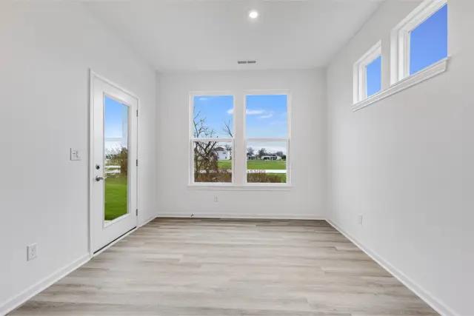
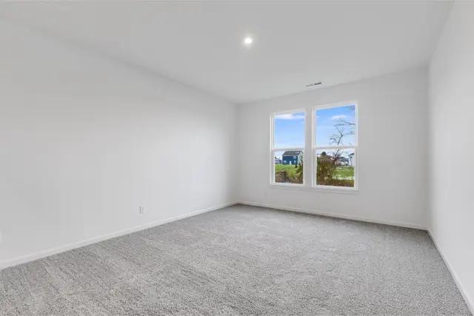
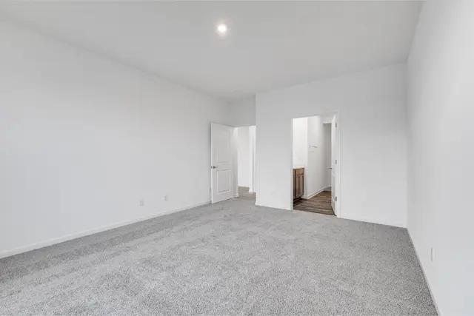
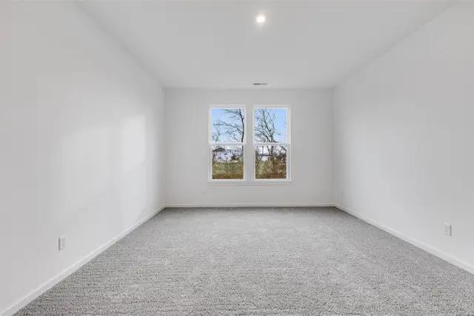
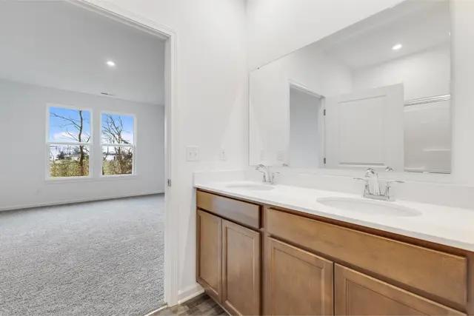
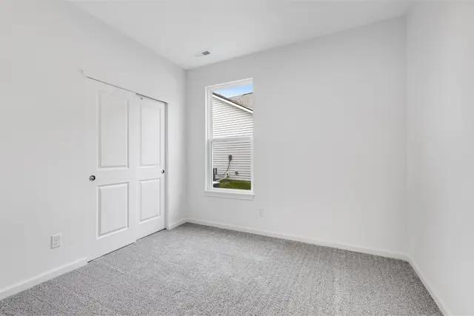
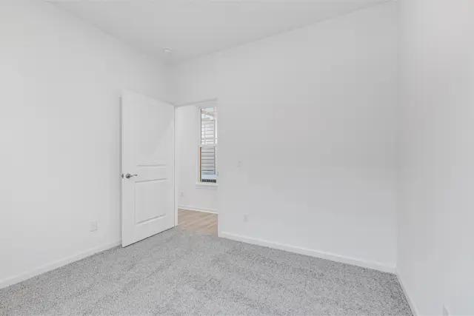
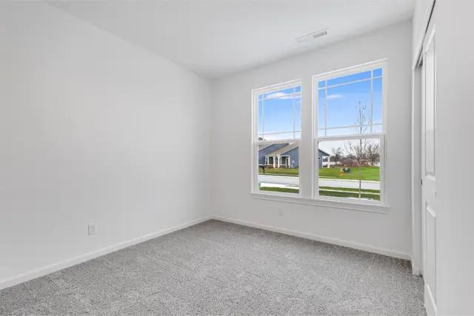
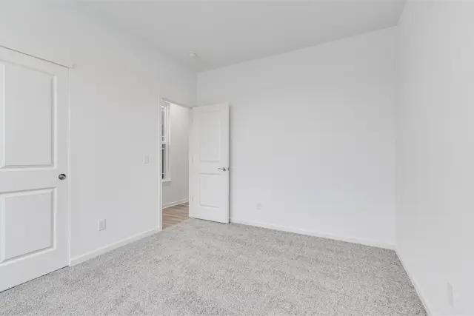
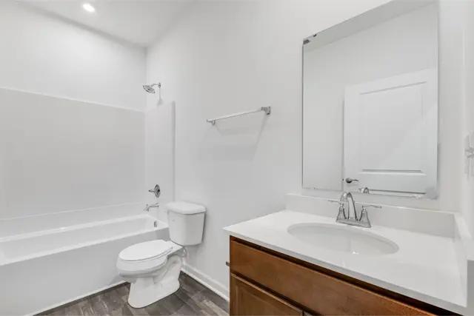
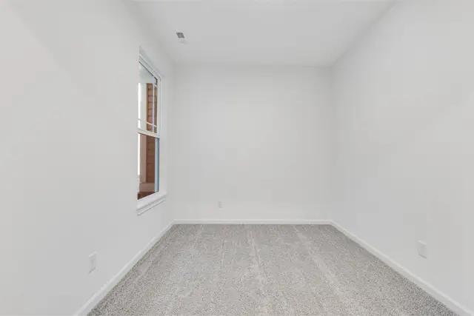
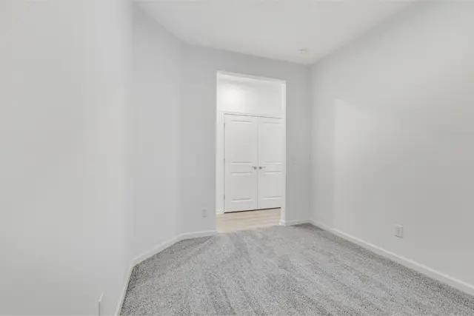
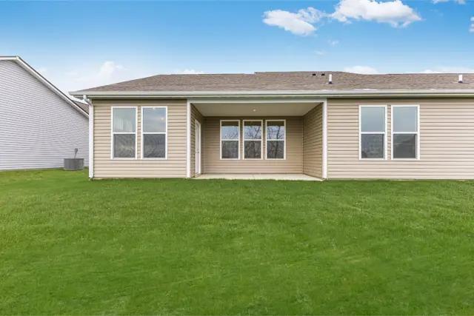
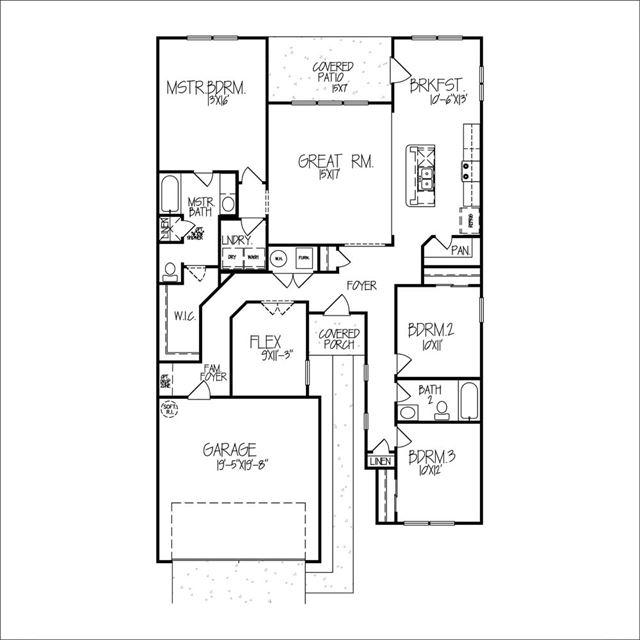
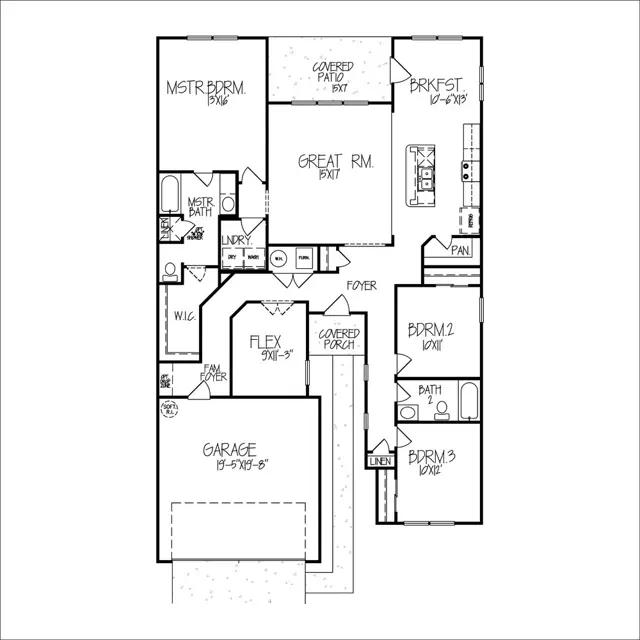
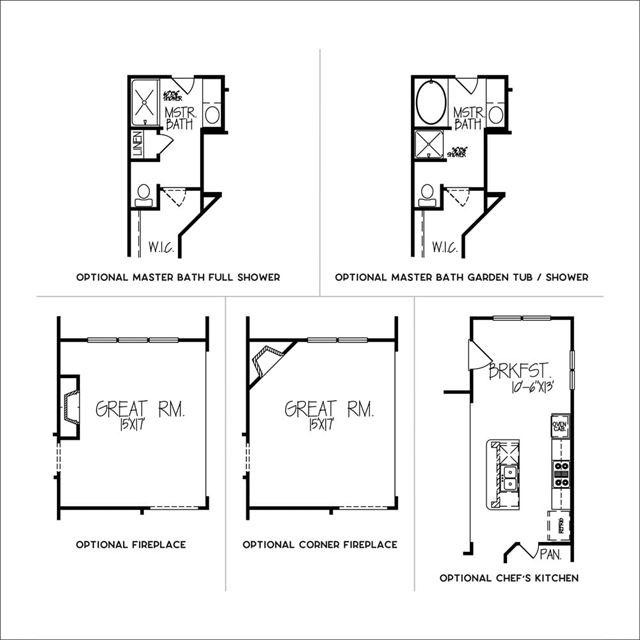
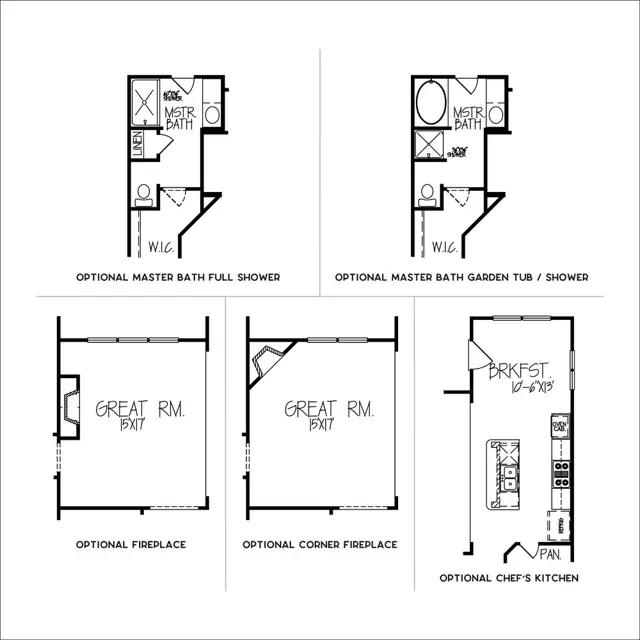
Similar 3 bedroom single family homes nearby
Floor plan
Courtyard 1752
Quail West
The spacious Courtyard 1752 floor plan is functional and inviting! As you step into the foyer, you'll find a versatile flex space, ideal for a home office, playroom, or media room. Straight ahead, the open floor plan unfolds with a bright and airy great room and covered patio, perfect for entertaining. The breakfast nook creates a cozy spot for casual meals. Unwind in your luxurious primary suite, complete with a walk-in closet and spa-like bathroom that offers a quiet haven from the rest of the home. Two additional bedrooms share one bathroom towards the front of the home, providing additional privacy. And don't forget the two-car garage that conveniently leads to a covered porch.
Interested? Receive updates
Stay informed with Livabl updates on new community details and available inventory.








