

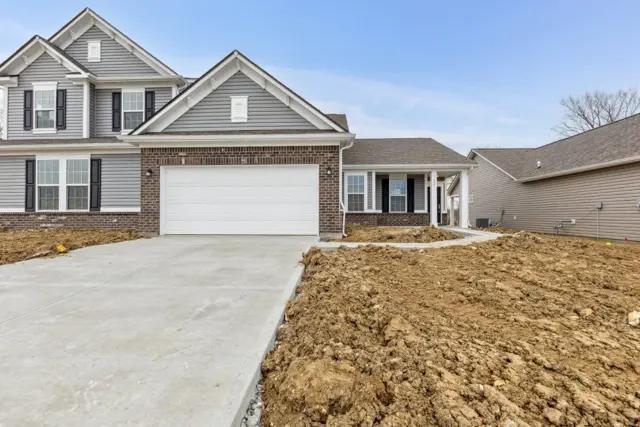



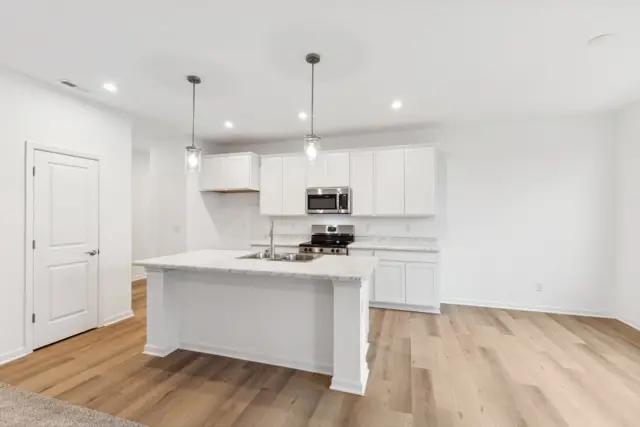


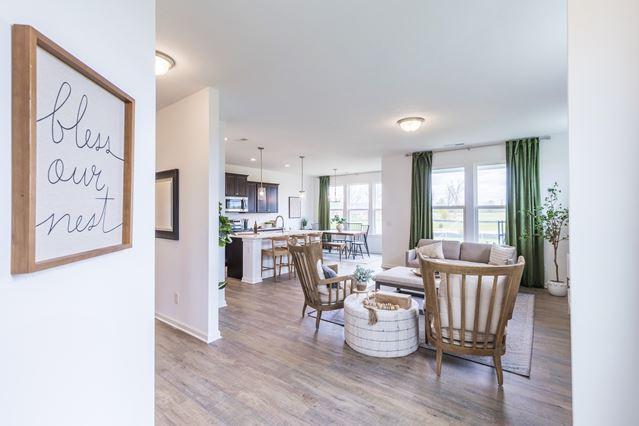




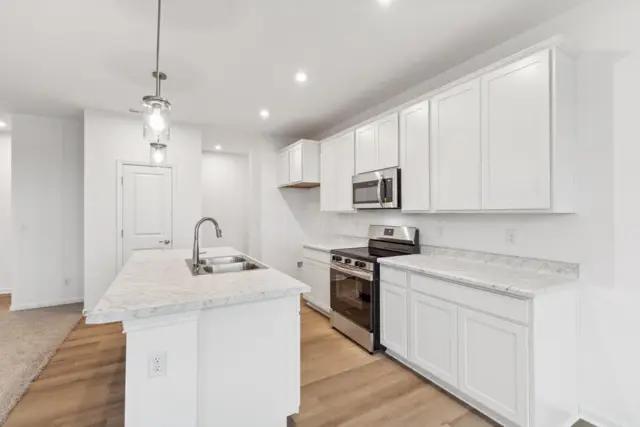
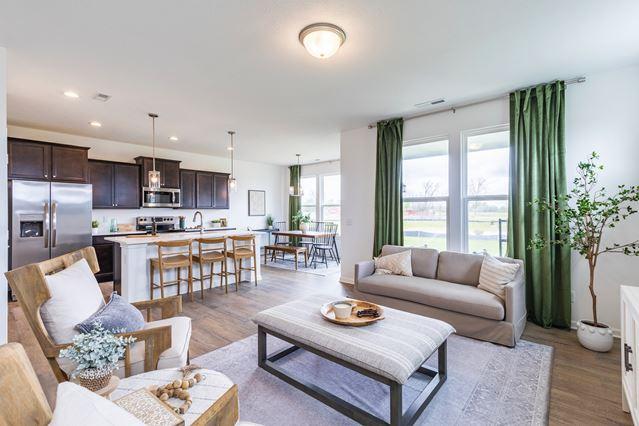


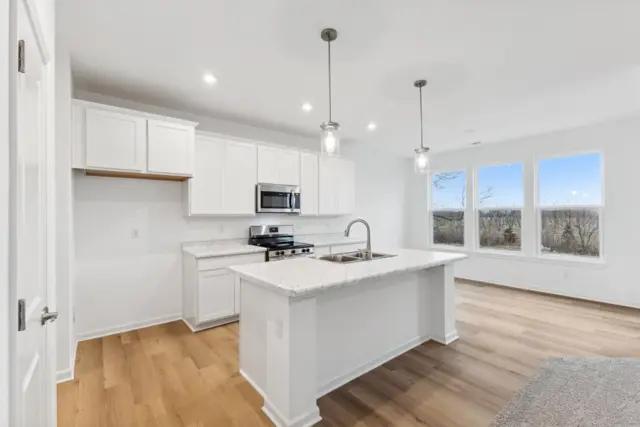






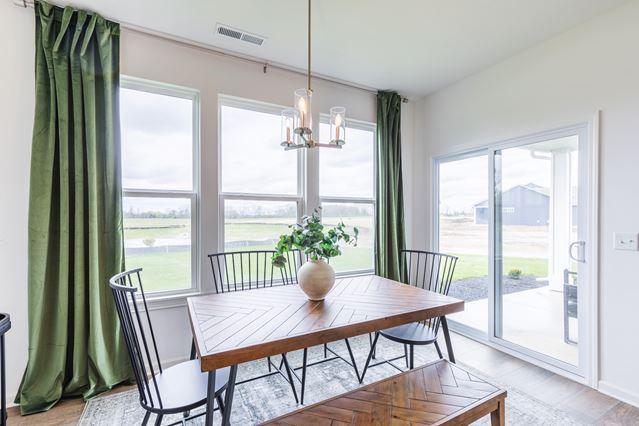

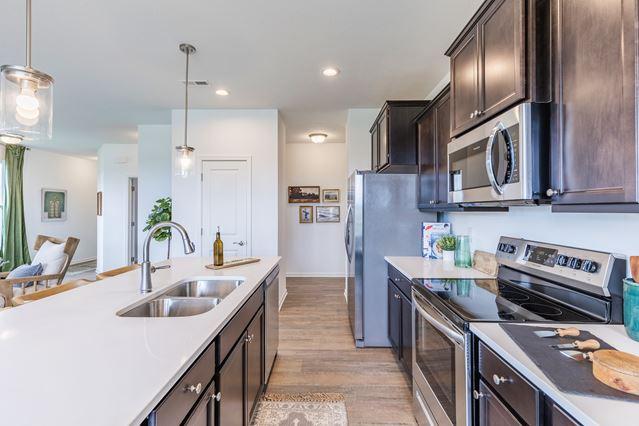
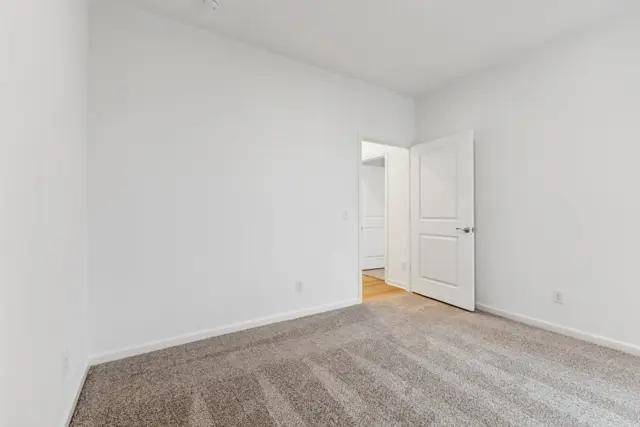

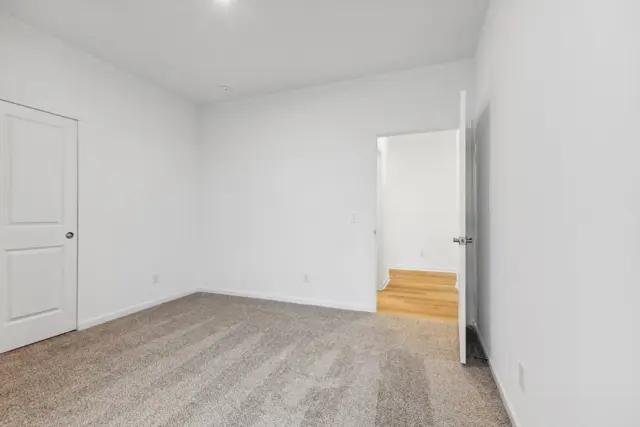
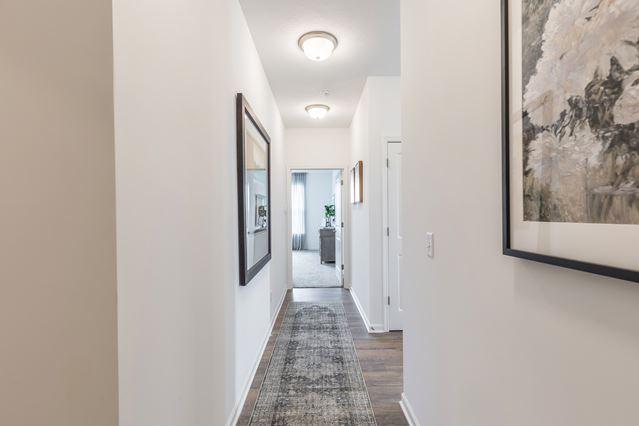




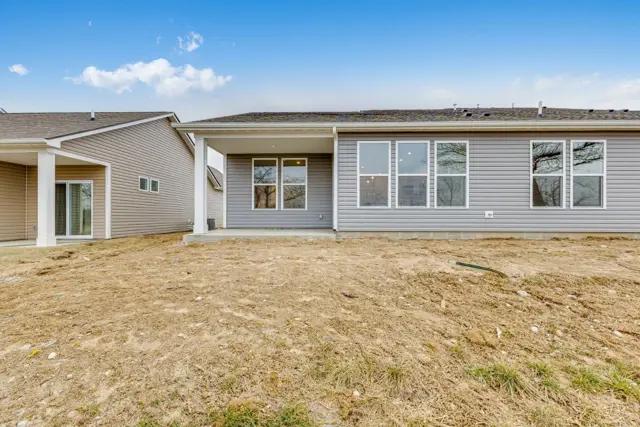






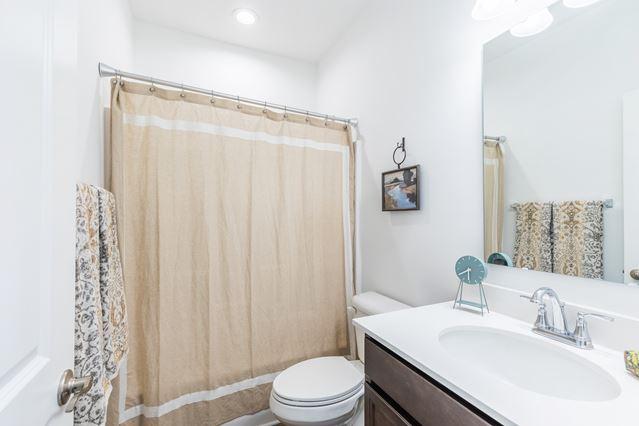



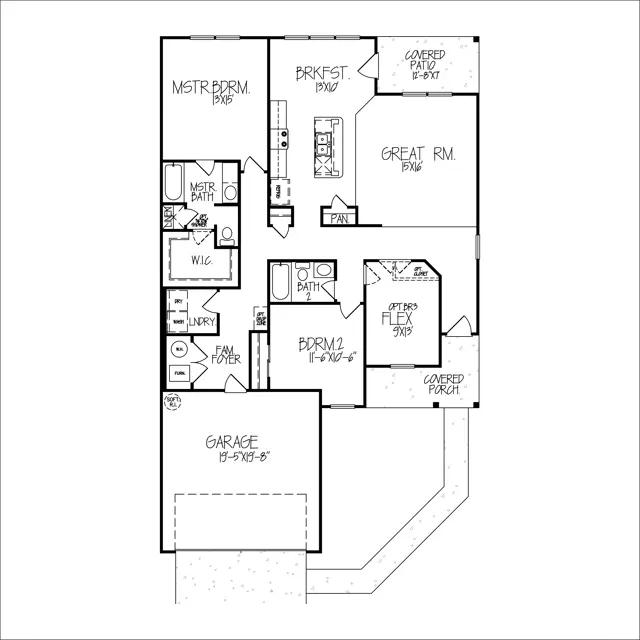


Sold
1
3
2
1,601
235 Hunters Ridge Drive details
Address: Danville, IN 46122
Plan type: Detached Single Story
Beds: 3
Full baths: 2
SqFt: 1,601
Ownership: Fee simple
Interior size: 1,601 SqFt
Lots available: 141
Lot pricing included: Yes
Garage: 2
Garage entry: Front
235 Hunters Ridge Drive is now sold.
Check out available nearby homes below.
Similar 3 bedroom single family homes nearby
Floor plan
Courtyard 1601
Quail West
The spacious Courtyard 1601 floor plan offers a bright and inviting layout. Natural light flows through the covered patio and porch on opposite sides. The entry hallway opens to a grand living space, combining living and dining areas. The open kitchen with a breakfast nook is the heart of the home, ideal for entertaining. Just off the great room, you'll be greeted by a flex room, a bedroom, and bathroom. Tucked away for privacy, the primary suite boasts a walk-in closet and a luxurious primary bathroom. The laundry room is conveniently located near the two-car garage.
Interested? Receive updates
Stay informed with Livabl updates on new community details and available inventory.









