


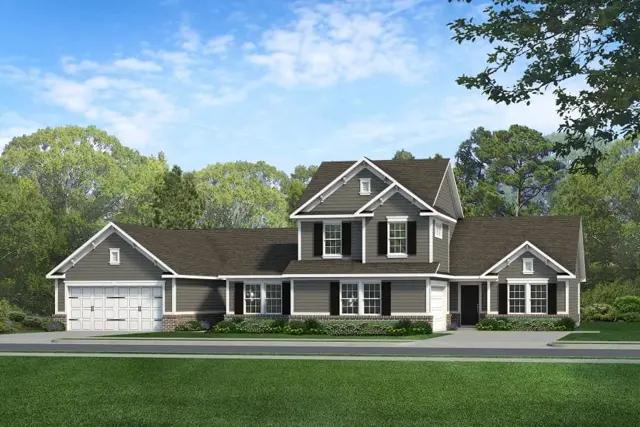

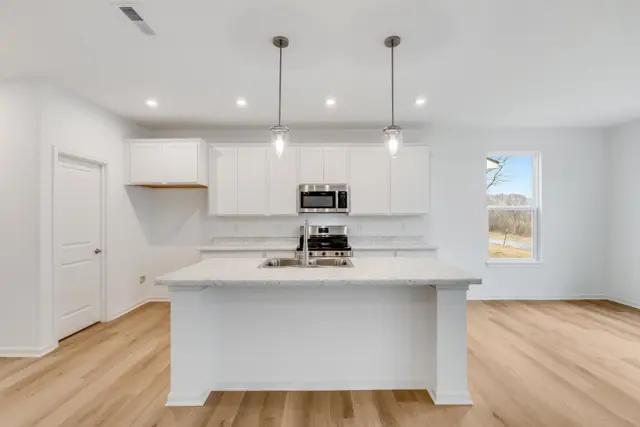



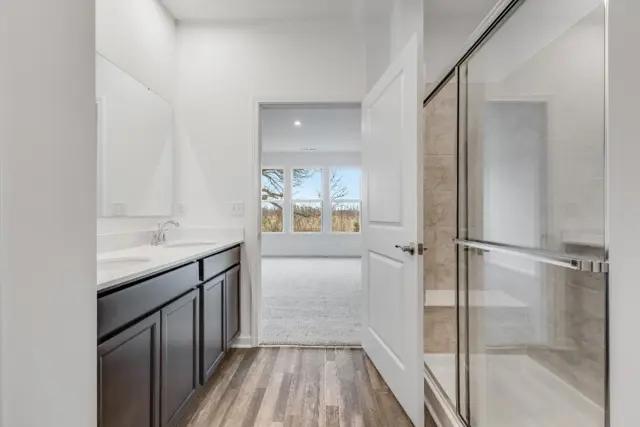

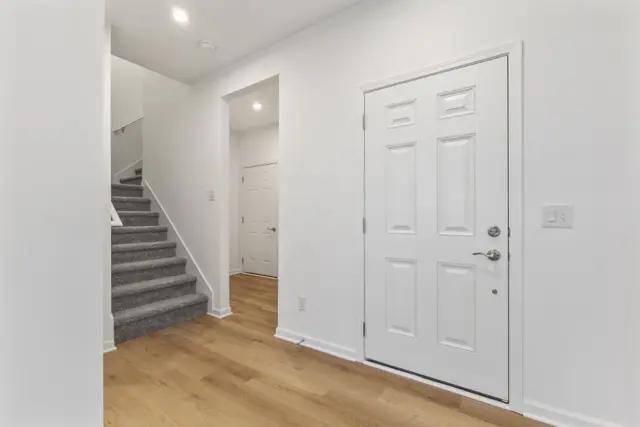



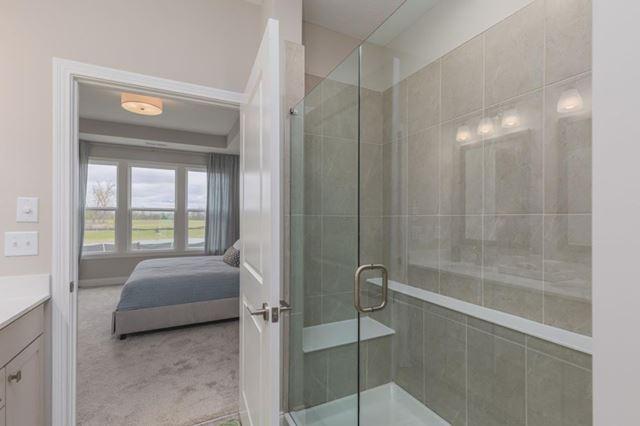



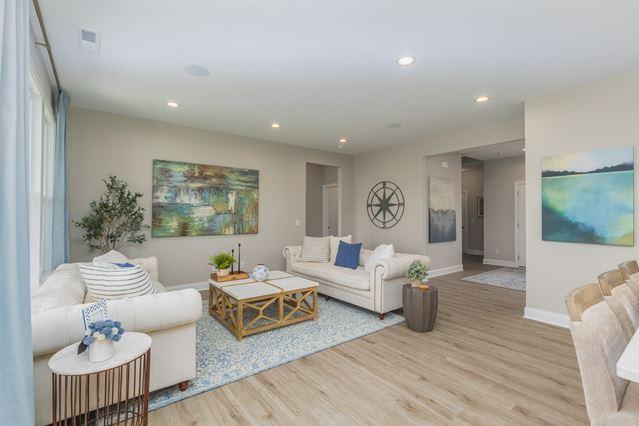









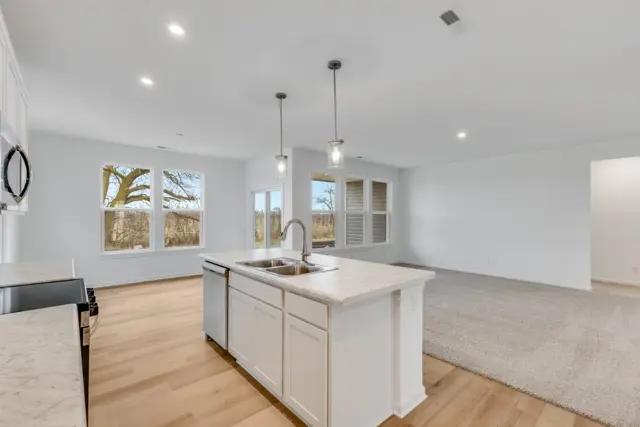
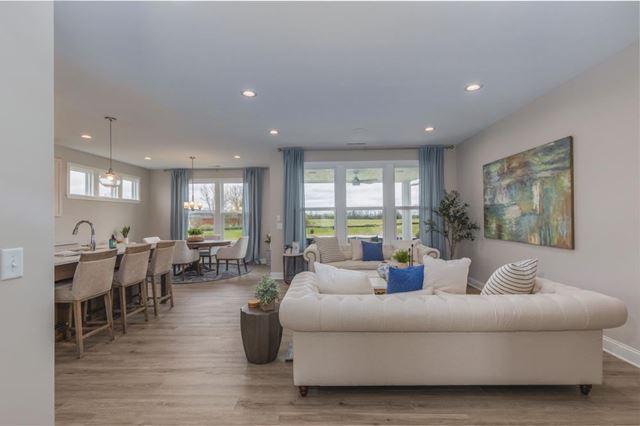

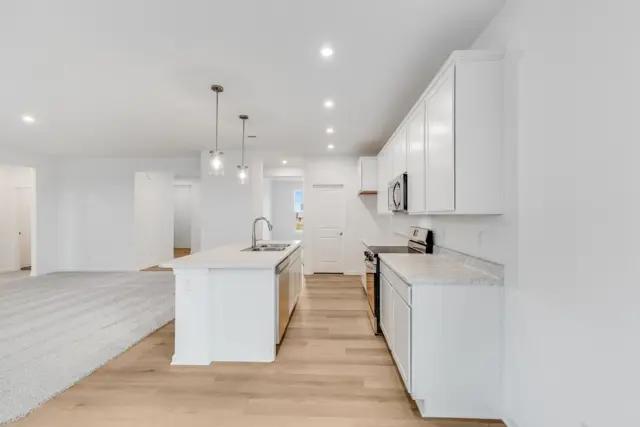













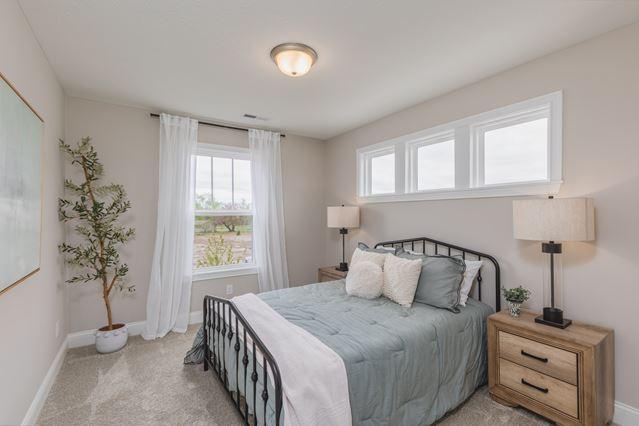










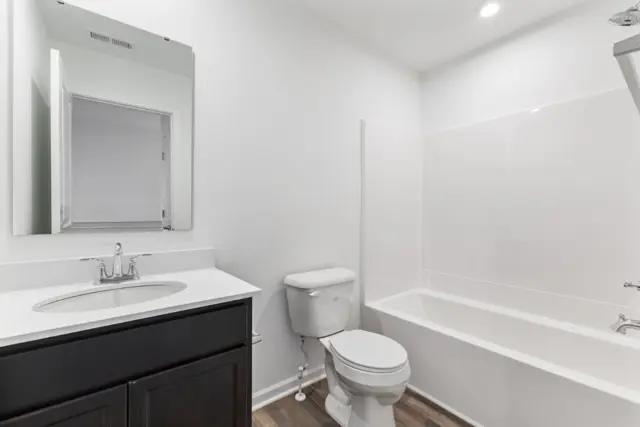






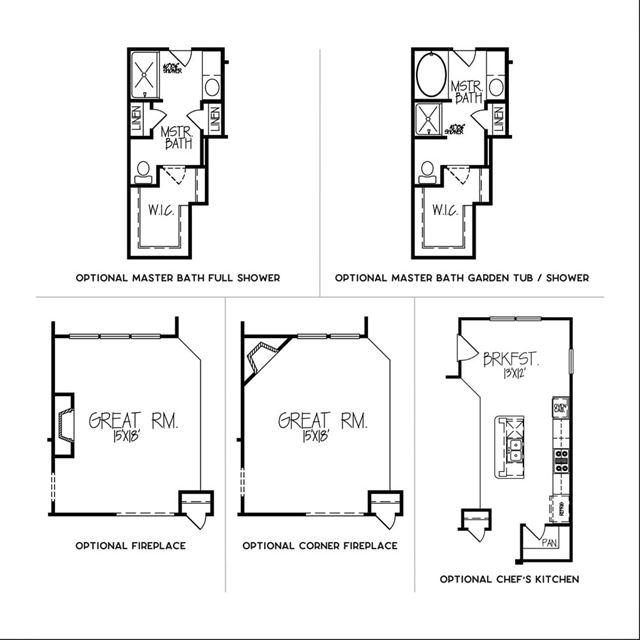
Similar 3 bedroom single family homes nearby
Floor plan
Courtyard 1934
Quail West
Where form meets function: discover a floor plan that is as beautiful as it is livable! Walk through your covered porch to find a stunning foyer. To one side of the foyer is an ultra-convenient flex room: transform this space into a home office, gym, playroom, and beyond! To the other side is a two-car garage with an entry and stairs. Ascend to find two bedrooms with walk-in closets and one bathroom. Make your way back downstairs to find the heart of the home: a spacious great room opens to a kitchen, breakfast nook, and covered patio, the perfect spot to entertain and bring the outdoors in. Tucked away is the primary suite with a walk-in closet and spa-like primary bathroom. Unwind in this relaxing haven every day!
Interested? Receive updates
Stay informed with Livabl updates on new community details and available inventory.









