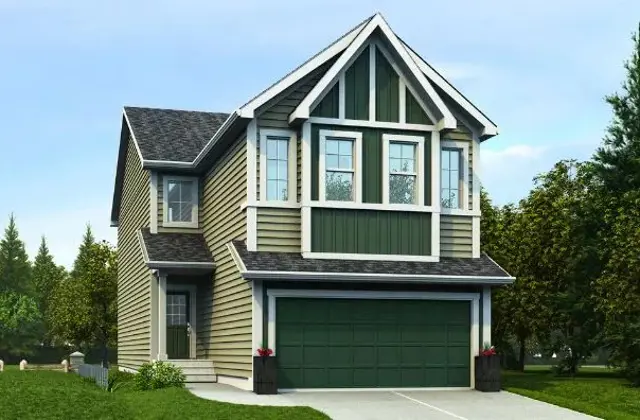



For sale
Status
Pricing coming soon
Price CAD
1607 14 Street Northwest, Edmonton, AB T6T 2N7
Single family
2
Stories
4 - 6
Beds
2 - 4
Full baths
1
Half baths
1
Dens
From 2,263
SqFt



Description
Meet The Assurance, a 4-bedroom masterpiece that skillfully blends elegant design with top-quality construction. Every detail of this home is meticulously crafted, providing you with everything you could ever desire for unparalleled living. This stunning retreat boasts a double attached garage and is adorned with 9' ceilings & Luxury Vinyl Plank flooring that spans across the main floor. Step in through the welcoming foyer that seamlessly leads to a handy half bath and a mudroom, complete with a large open closet, also accessible from the garage. This unique layout further connects the mudroom to the kitchen via a walk-through pantry, ensuring convenience at every turn. Adding an extra dash of versatility, there is a dedicated flex room off the half bath, perfect for an office, bedroom, or any customization to suit your lifestyle. Venture further, and an open concept layout unfolds to the nook, great room, and kitchen. Designed to inspire culinary explorations, the kitchen is a dream with ample quartz countertops, an island with a flush eating ledge, an undermount sink, an over the range microwave, and a wealth of Thermofoil cabinets equipped with soft-close doors and drawers. Your living space is further amplified with large windows and sliding glass patio doors in the great room and kitchen, providing easy access to the backyard, while inviting ample natural light that enhances the open, airy ambiance. Indulge in luxury living with the bright primary suite, boasting a generous walk-in closet and a 5-piece ensuite. Here, double sinks, a large corner soaker tub, and a walk-in shower with glass doors evoke a sense of spa-like tranquility. To complete this beautiful haven, you'll find a welcoming bonus room perfect for relaxation or entertainment, a convenient 3-piece bathroom, a dedicated laundry room, and three additional comfortably proportioned bedrooms with abundant closet space.
Source: Sterling Homes (Edmonton)
Assurance Plan details
Address: Edmonton, AB T6T 2N7
Plan type: Detached Two+ Story
Beds: 4 - 6
Full baths: 2 - 4
Half baths: 1
Dens: 1
SqFt: From 2,263
Ownership: Freehold
Interior size: From 2,263 SqFt
Lot pricing included: Yes
Basement: Yes
Garage: 2
Garage entry: Front
Contact sales center
Request additional information including price lists and floor plans.
Available homes
Interested? Receive the latest updates
Stay informed with Livabl updates on new community details and available inventory.
Last update: Apr 04, 2025
Livabl offers the largest catalog of new construction homes. Our database is populated by data feeds from builders, third-party data sets, manual research and analysis of public data. Livabl strives for accuracy and we make every effort to verify information. However, Livabl is not liable for the use or misuse of the site's information. The information displayed on Livabl.com is for reference only.
