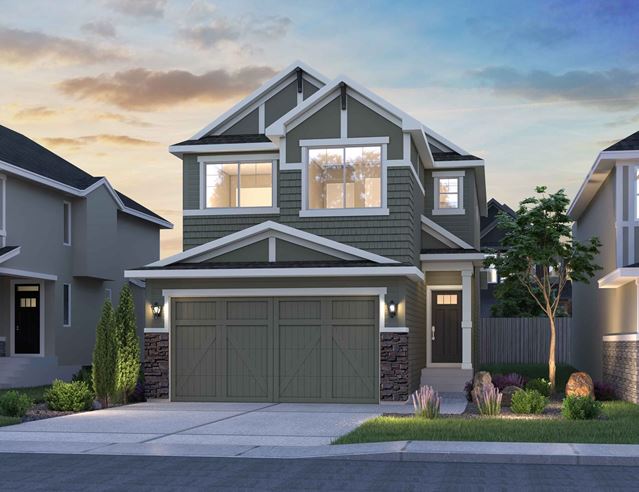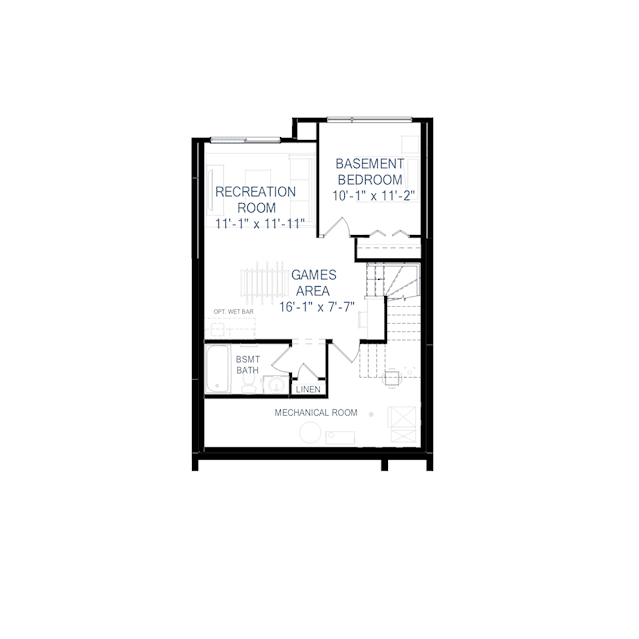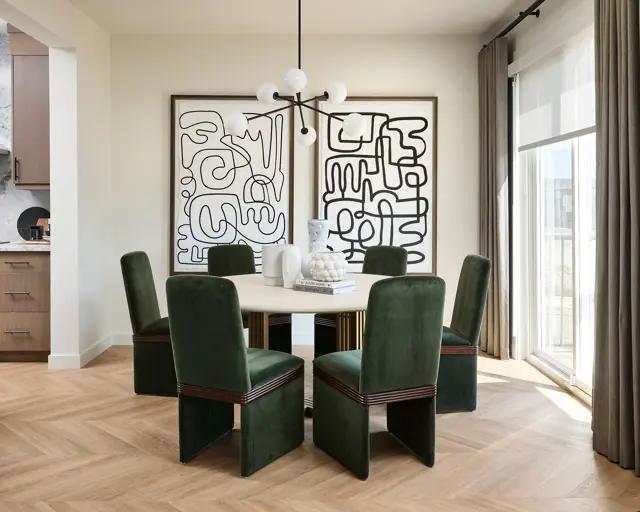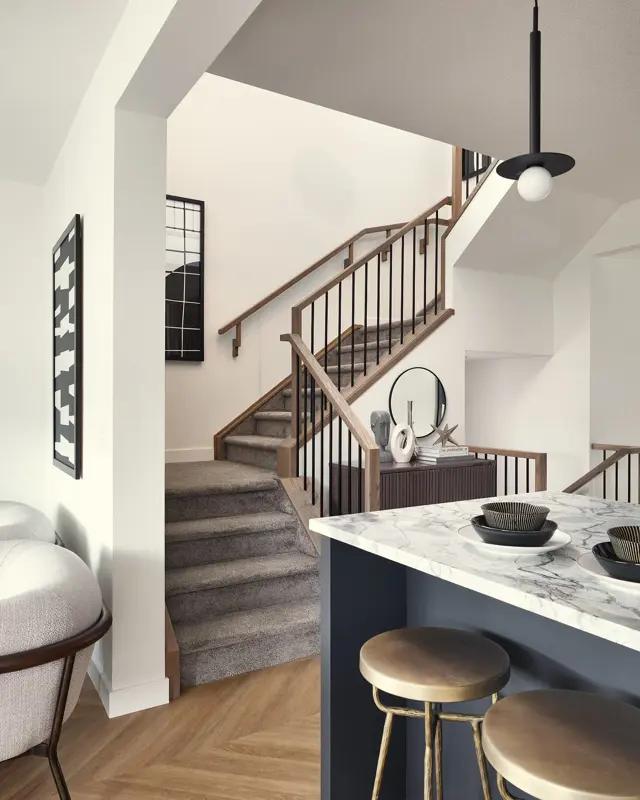

















3726 Cross Landing SW
Chappelle Gardens
Featured
For sale
For sale
Status
Pricing coming soon
Price CAD
3706 Cross Landing Southwest, Edmonton, AB T6W 3R1
Single family
2
Stories
3
Beds
2
Full baths
1
Half baths
1,884
SqFt
Description
Enjoy serene pond views and elevated comfort in this beautifully designed home on sought-after Cross Landing. Whether you're relaxing on the 10x10 deck or unwinding in the living room, dining room, or primary bedroom, you'll love the peaceful scenery just outside your window. Inside, the main floor features 9 ceilings, a modern electric fireplace, and a designer kitchen with a chimney hood fan, built-in microwave, French door fridge, and quartz countertops throughout.
Upstairs, the primary suite offers a dual vanity ensuite with an upgraded acrylic glass shower and seat, plus a convenient pocket door connecting the laundry room to the walk-in closet. Additional upgrades include an enclosed side entrance for future legal suite development, spindle railing, swing doors in key areas, and undermount sinks throughout. With a concierge moving service and the MyHome 3-year maintenance program included, this home blends everyday ease with thoughtful finishes and future-ready design.
Home Features:
- Located on beautiful Cross Landing, offering a pond view from your 10x10 deck, living room, dining room, and primary bedroom
- 9 ceilings on main floor
- Enclosed side entrance, great for future legal suite development
- Designer kitchen package including a chimney hood fan, French door fridge with internal ice and water, dishwasher, electric range, and built-in microwave
- Gas line to range (upgraded gas range sold separately)
- Modern electric fireplace in the




3726 Cross Landing SW details
Address: Edmonton, AB T6W 3R1
Plan type: Detached Two+ Story
Beds: 3
Full baths: 2
Half baths: 1
SqFt: 1,884
Ownership: Freehold
Interior size: 1,884 SqFt
Lots available: 019038
Lot pricing included: Yes
Basement: No
Garage: 2
Contact sales center
Request additional information including price lists and floor plans.
Floor plan
Front Garage Collection - Rundle 24
Chappelle Gardens
The Rundle 24 is perfect for growing families. Large windows let in natural light, making it great for social gatherings. The kitchen has a big pantry and a grand island eating bar, ideal for quick snacks and chats between activities. A large entertainment room with a vaulted ceiling is perfect for family movie nights. The upper level offers privacy with an primary bedroom featuring a walk-in closet, ensuite, and walk-out balcony. Theres also a convenient laundry room, a full bathroom, and two more bedrooms to keep the family close.
For sale
Status
Single family
3
Beds
3
Full baths
1
Half baths
From 1,884
SqFt
Interested? Receive the latest updates
Stay informed with Livabl updates on new community details and available inventory.
Last update: Apr 24, 2025
Livabl offers the largest catalog of new construction homes. Our database is populated by data feeds from builders, third-party data sets, manual research and analysis of public data. Livabl strives for accuracy and we make every effort to verify information. However, Livabl is not liable for the use or misuse of the site's information. The information displayed on Livabl.com is for reference only.
