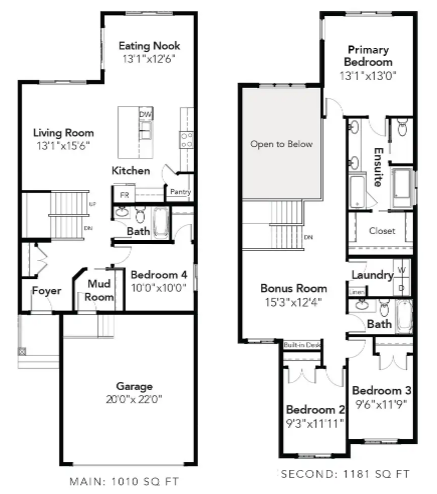

Toronto Plan
Creekwood Collections at Chapp...
Sold
Sold
Status
6042 Crawford Drive Southwest, Edmonton, AB T6W 1A6
Single family
4
Beds
3
Full baths
From 2,191
SqFt



Description
Functionality meets innovation in this immensely livable home. The sprawling kitchen in the open concept main floor features a workstation island plus a second island with eating bar. The main floor includes a spacious living room with a soaring open to below as its focal point, and an extra large eating nook. Guests will feel at home in the main floor bedroom with ensuite. The master bedroom is secluded in the quiet back of the home and boasts an exceptionally generous walk in closet, plus a spa-inspired ensuite with dual sinks, soaker tub, shower and private water closet. Two additional bedrooms, a full bath, upstairs laundry and bonus room complete the second floor.
Features:
Second Floor Laundry
Mudroom
Open To Below
Bonus Room
Dual En-Suite Sinks
L-Shape Kitchen
Walk In Pantry
Main Floor Bedroom
Energy Efficient Features
Smart Home Package
Toronto Plan details
Address: Edmonton, AB T6W 1A6
Plan type: Detached Two+ Story
Beds: 4
Full baths: 3
SqFt: From 2,191
Ownership: Freehold
Interior size: From 2,191 SqFt
Lot pricing included: Yes
Toronto Plan is now sold.
Check out available nearby plans below.
Similar 4 bedroom plans nearby
Last update: Mar 04, 2024
Livabl offers the largest catalog of new construction homes. Our database is populated by data feeds from builders, third-party data sets, manual research and analysis of public data. Livabl strives for accuracy and we make every effort to verify information. However, Livabl is not liable for the use or misuse of the site's information. The information displayed on Livabl.com is for reference only.







