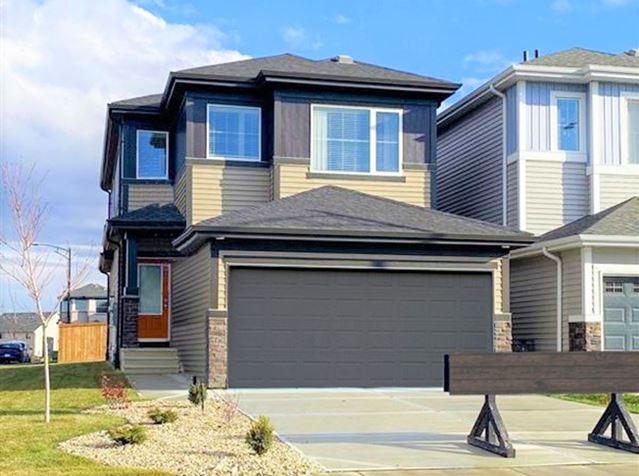



For sale
Status
$559,900
Price CAD
1818 Erker Way Northwest, Edmonton, AB T6M 1J4
Single family
3
Beds
2
Full baths
1
Half baths
1,830
SqFt
Description
The Allure is an Evolve model has everything you want and need in a home. 9' ceilings on main floor, double attached garage & separate side entrance. Luxury Vinyl Plank Flooring throughout the main floor. Inviting foyer leads to the highly functional U shaped kitchen that has generous quartz counter-tops (throughout home) a Peninsula island with flush eating ledge, microwave shelf, Moen Indie black matte kitchen faucet, silgranit sink, full height tiled kitchen backsplash and plenty of cabinets, 42 inch uppers & soft close doors and drawers & crown moulding, large corner pantry & pendant & SLD recessed lighting. Great room and nook have large windows and sliding glass patio doors. A main floor bedroom and 1/2 bath complete the main floor. A bright primary suite offers a substantial walk-in closet and a 3 piece ensuite. There is a convenient bonus room and a main 3 piece bath, a laundry room and three more comfortable bedrooms with plenty of closet space. A beautiful appliance package, & rough-in plumbing in the basement are also included.




Allure A – 320001 details
Address: Edmonton, AB T6M 1J4
Plan type: Detached Two+ Story
Beds: 3
Full baths: 2
Half baths: 1
SqFt: 1,830
Ownership: Not set
Interior size: 1,830 SqFt
Lot pricing included: Yes
Ceilings: From 9'
Contact sales center
Request additional information including price lists and floor plans.
Price history
07/28/2022
Unit listed as For sale at $559,900
Interested? Receive the latest updates
Stay informed with Livabl updates on new community details and available inventory.
Last update: Apr 15, 2025
Livabl offers the largest catalog of new construction homes. Our database is populated by data feeds from builders, third-party data sets, manual research and analysis of public data. Livabl strives for accuracy and we make every effort to verify information. However, Livabl is not liable for the use or misuse of the site's information. The information displayed on Livabl.com is for reference only.