
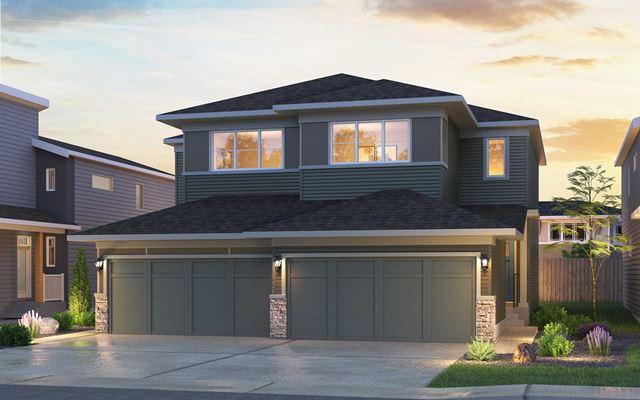
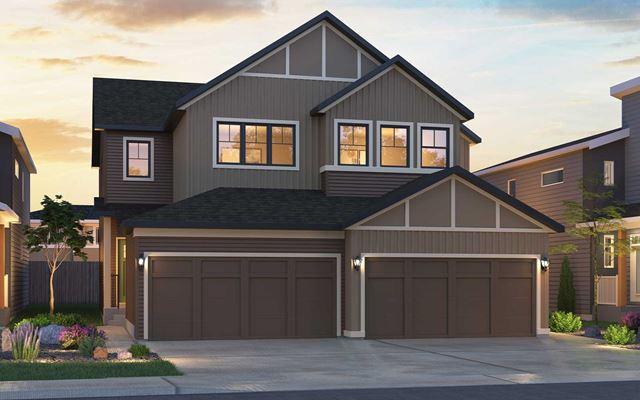
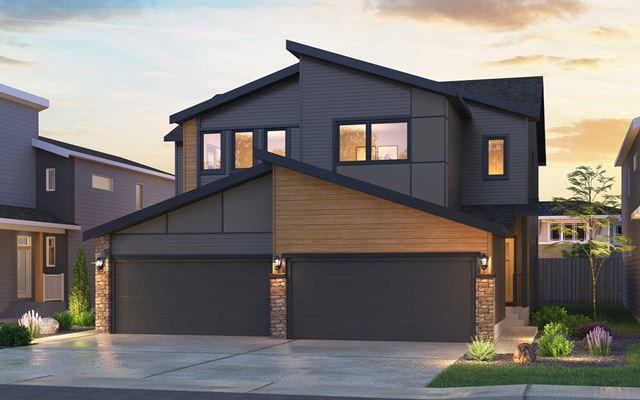








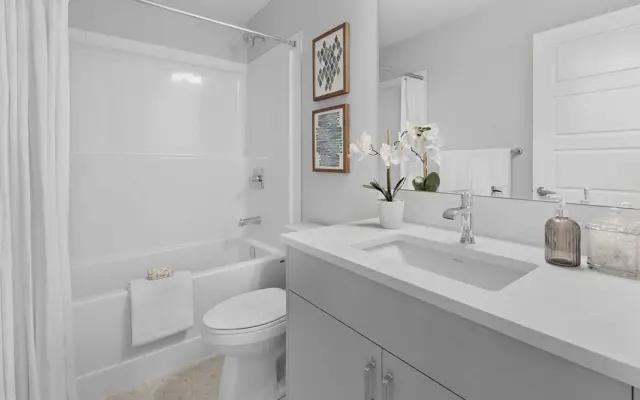


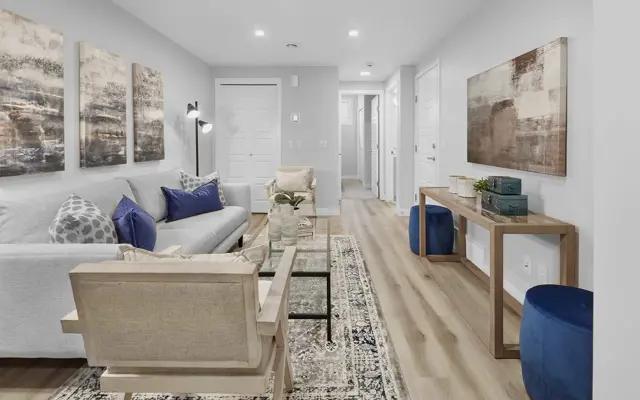
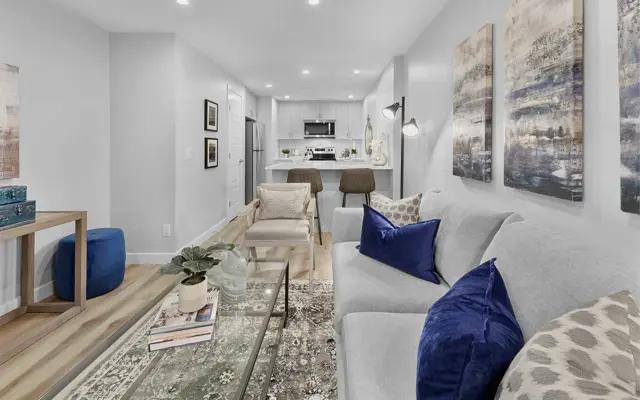

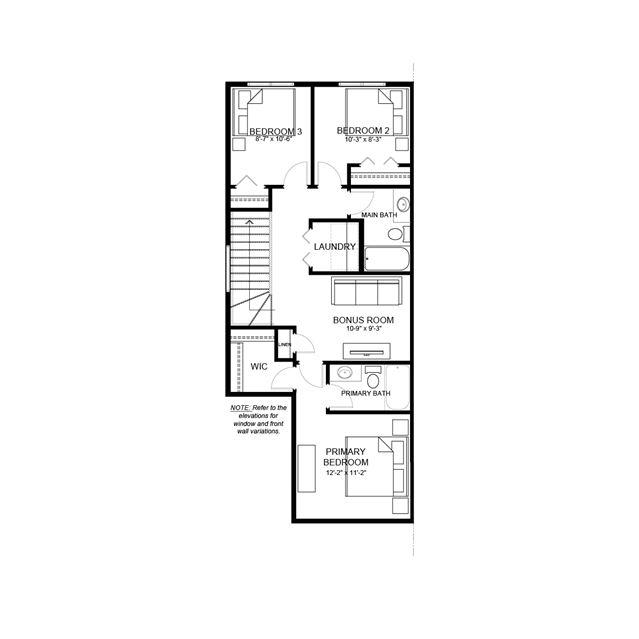


For sale
Status
Pricing coming soon
Price
5173 Edgemont Boulevard Northwest, Edmonton, AB T6M 2N6
Single family
2
Stories
3
Beds
2
Full baths
1
Half baths
From 1,587
SqFt



Description
Introducing the Birch, a versatile and stylish home designed for modern living. The Birch features a double front garage, offering ample parking and storage space. Step inside to discover a thoughtfully designed main floor with a versatile flex room, perfect for a home office or play room. The spacious great room provides an inviting atmosphere for family gatherings and entertaining guests.
The rear kitchen is a chef's delight, boasting contemporary finishes and plenty of counter space for meal preparation. Upstairs, the Birch offers three generously sized bedrooms, ensuring everyone has their own private retreat. The bonus room on the upper floor provides additional space for a media room, home gym, or study area. Convenience is key with upstairs laundry, making everyday chores a breeze. Experience the perfect blend of functionality and elegance with the Birch your dream home awaits.
Birch (Left) Plan details
Address: Edmonton, AB T6M 2N6
Plan type: Semi-Detached Two Story
Beds: 3
Full baths: 2
Half baths: 1
SqFt: From 1,587
Ownership: Freehold
Interior size: From 1,587 SqFt
Lots available: 003028, 010052
Lot pricing included: Yes
Basement: No
Garage: 2
Contact sales center
Request additional information including price lists and floor plans.
Available homes
Interested? Receive the latest updates
Stay informed with Livabl updates on new community details and available inventory.
Last update: Apr 06, 2025
Livabl offers the largest catalog of new construction homes. Our database is populated by data feeds from builders, third-party data sets, manual research and analysis of public data. Livabl strives for accuracy and we make every effort to verify information. However, Livabl is not liable for the use or misuse of the site's information. The information displayed on Livabl.com is for reference only.
