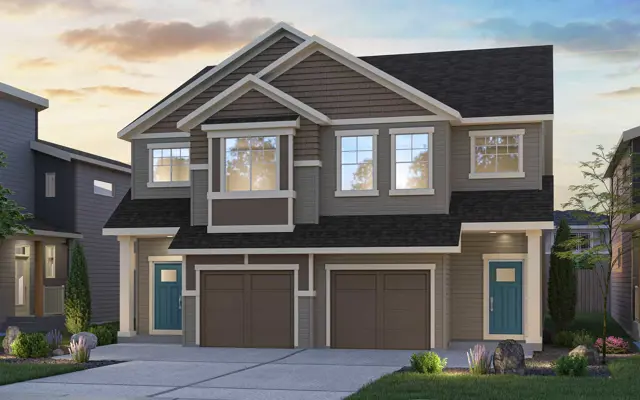






Duplex Collection- Pembina (Left) Plan
Edgemont
Featured
For sale
Virtual Tours
For sale
Status
Pricing coming soon
Price
5173 Edgemont Boulevard Northwest, Edmonton, AB T6M 2N6
Single family
2
Stories
3
Beds
2
Full baths
1
Half baths
From 1,754
SqFt



Description
Welcome to the Pembina! This home offers two dining room options, each adding to its open-concept design. As you enter from the front attached garage, a defined foyer creates a welcoming feeling. The kitchen, located at the center of the home, features a 9' island, extended eating bar, and an optional built-in wine rack, making it the perfect spot for entertaining.
Upstairs, you'll find a convenient laundry area and a versatile bonus room, as well as three bedrooms. The Pembina is designed to offer both style and functionality for your family's needs.
Duplex Collection- Pembina (Left) Plan details
Address: Edmonton, AB T6M 2N6
Plan type: Semi-Detached Two Story
Beds: 3
Full baths: 2
Half baths: 1
SqFt: From 1,754
Ownership: Freehold
Interior size: From 1,754 SqFt
Lots available: 003030, 004018
Lot pricing included: Yes
Basement: No
Garage: 1
Contact sales center
Request additional information including price lists and floor plans.
Interested? Receive the latest updates
Stay informed with Livabl updates on new community details and available inventory.
Last update: Apr 27, 2025
Livabl offers the largest catalog of new construction homes. Our database is populated by data feeds from builders, third-party data sets, manual research and analysis of public data. Livabl strives for accuracy and we make every effort to verify information. However, Livabl is not liable for the use or misuse of the site's information. The information displayed on Livabl.com is for reference only.