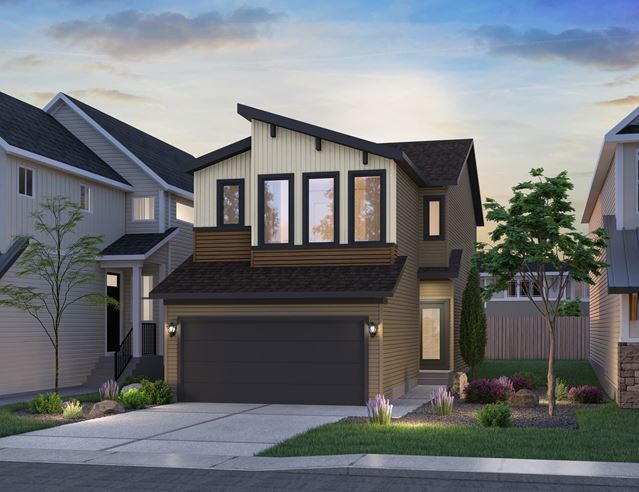
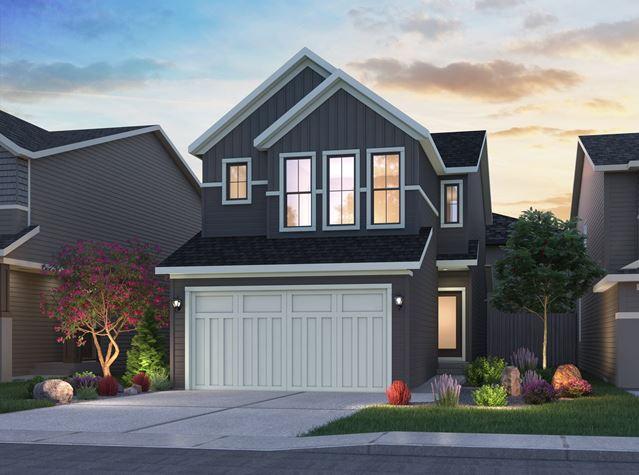
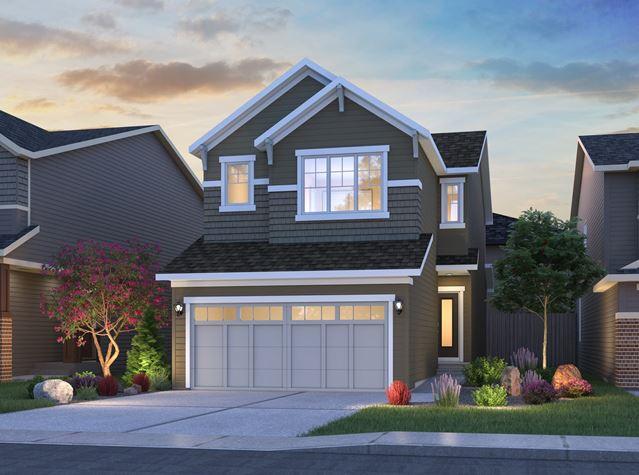

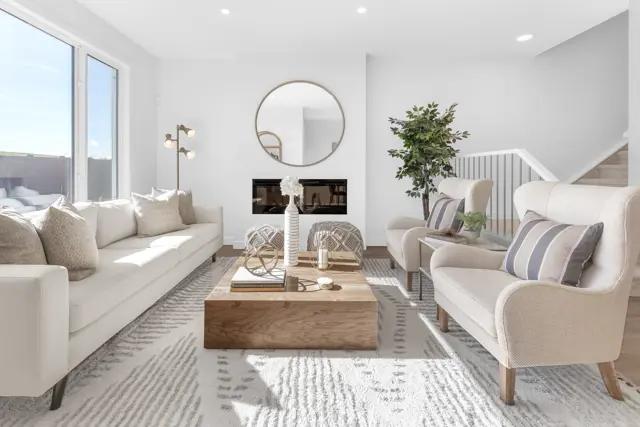

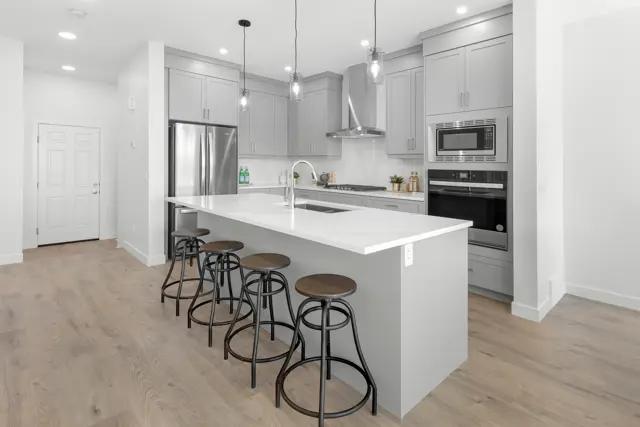





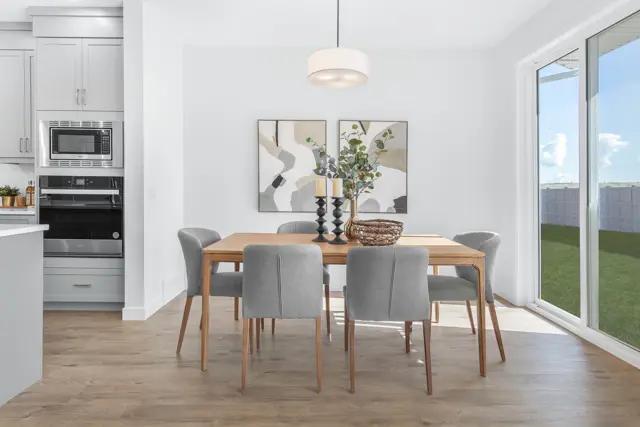


Front Garage- Cypress 22 Plan
Duplex at Edgemont
For sale
For sale
Pricing coming soon
2
3
2
1
From 1,901
Front Garage- Cypress 22 Plan details
Address: Edmonton, AB T6M 2N6
Plan type: Detached Two+ Story
Beds: 3
Full baths: 2
Half baths: 1
SqFt: From 1,901
Ownership: Freehold
Interior size: From 1,901 SqFt
Lots available: 010020, N11028, N11030, 001012, 010016, N11008, 010012
Lot pricing included: Yes
Basement: No
Garage: 2
Contact sales center
Get additional information including price lists and floor plans.
Interested? Receive updates
Stay informed with Livabl updates on new community details and available inventory.