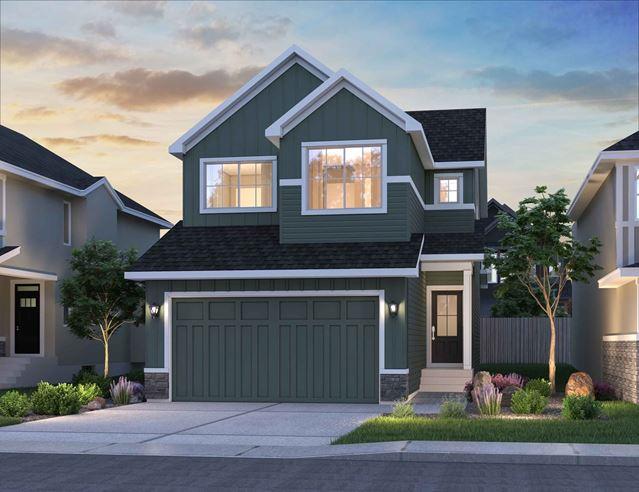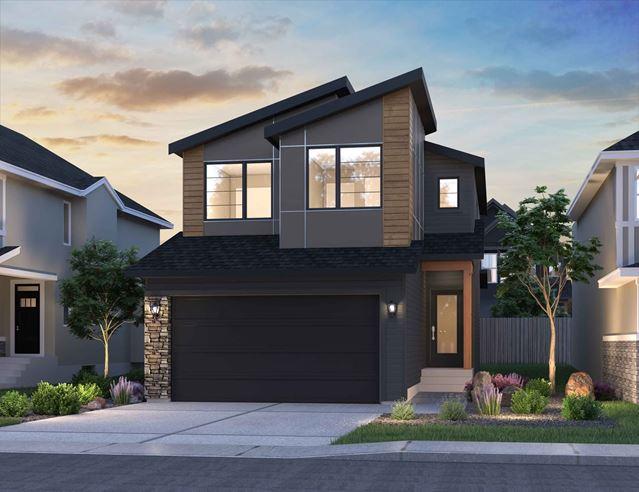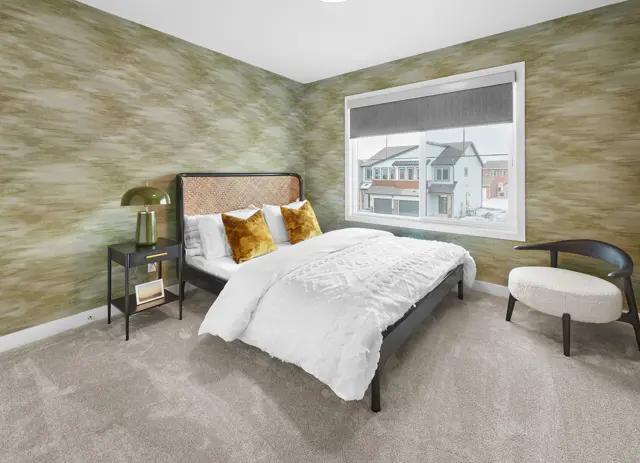





















For sale
Status
Pricing coming soon
Price CAD
5173 Edgemont Boulevard Northwest, Edmonton, AB T6M 2N6
Single family
2
Stories
3
Beds
2
Full baths
1
Half baths
1,887
SqFt
Description
Step into this beautifully designed home, featuring a gourmet kitchen with a built-in wall oven, microwave, electric cooktop, and full-height cabinet risers with a sleek chimney hood fan. The eye-catching backsplash and 3CM quartz countertops add a touch of luxury, while the undermount Silgranit sink provides both style and durability. Enjoy the warmth of a 50 electrical fireplace and the elegance of spindle railing throughout. The ensuite offers a fully tiled glass walk-in shower, creating a spa-like retreat. With gas lines to the BBQ and range, plus kitchen appliances included, this home is move-in ready. Outside, the front landscaping features a tree and shrub bed, all within walking distance to a future K-9 public school, walking trails, and the serene Wedgewood Ravine.
Home Features:
- Beautiful gourmet kitchen: built-in wall oven, microwave, electric cooktop, full-height cabinet risers, and chimney hood fan
- Spindle railing
- 50 electrical fireplace
- Undermount Silgranit sink
- 3CM quartz countertop
- Fully tiled glass walk-in shower in ensuite
- Gas line to BBQ
- Gas line to range
- Kitchen appliances included
- Eye-catching backsplash
- Curated interior finishes
- Front landscaping with tree and shrub bed
- Walking distance to future K-9 public school, several walking trails, and Wedgewood Ravine
PLEASE NOTE: Photos, Video and Virtual Tour are of a similar model and not fully representative of this home.




3545 Erlanger Link NW details
Address: Edmonton, AB T6M 2N6
Plan type: Detached Two+ Story
Beds: 3
Full baths: 2
Half baths: 1
SqFt: 1,887
Ownership: Freehold
Interior size: 1,887 SqFt
Lots available: 010017
Lot pricing included: Yes
Basement: No
Garage: 2
Contact sales center
Request additional information including price lists and floor plans.
Floor plan
Front Garage- Rundle 24
Edgemont
The Rundle 24 is perfect for growing families. Large windows let in natural light, making it great for social gatherings. The kitchen has a big pantry and a grand island eating bar, ideal for quick snacks and chats between activities. A large entertainment room with a vaulted ceiling is perfect for family movie nights. The upper level offers privacy with an primary bedroom featuring a walk-in closet, ensuite, and walk-out balcony. Theres also a convenient laundry room, a full bathroom, and two more bedrooms to keep the family close.
For sale
Status
Single family
3
Beds
3
Full baths
1
Half baths
From 1,884
SqFt
Interested? Receive the latest updates
Stay informed with Livabl updates on new community details and available inventory.
Last update: Apr 25, 2025
Livabl offers the largest catalog of new construction homes. Our database is populated by data feeds from builders, third-party data sets, manual research and analysis of public data. Livabl strives for accuracy and we make every effort to verify information. However, Livabl is not liable for the use or misuse of the site's information. The information displayed on Livabl.com is for reference only.
