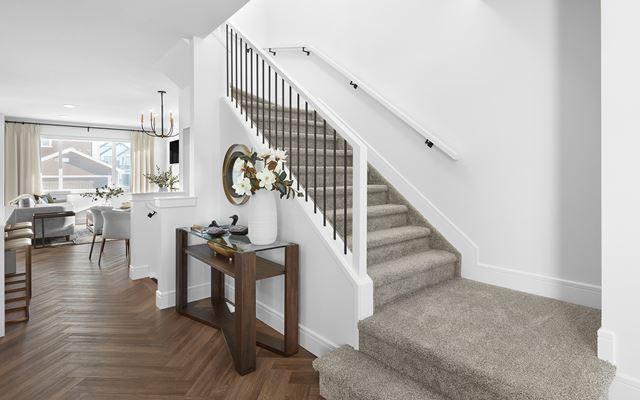











Floor plan
Laned Collection- Asher
Duplex at Edgemont
Asher is designed with an open-concept layout, creating the perfect space for entertaining. The kitchen seamlessly flows into the dining area, making it easy to host gatherings. The main floor features two inviting sitting areas: a versatile flex room at the front of the home and a cozy great room at the back, offering ample space for relaxation and socializing. Upstairs, the Asher floorplan continues to impress with a spacious primary bedroom located at the front of the home. This retreat includes a large walk-in closet and ensuite bathroom, providing both comfort and convenience. This home is thoughtfully designed to meet all your living needs with style and functionality.
Interested? Receive updates
Stay informed with Livabl updates on new community details and available inventory.