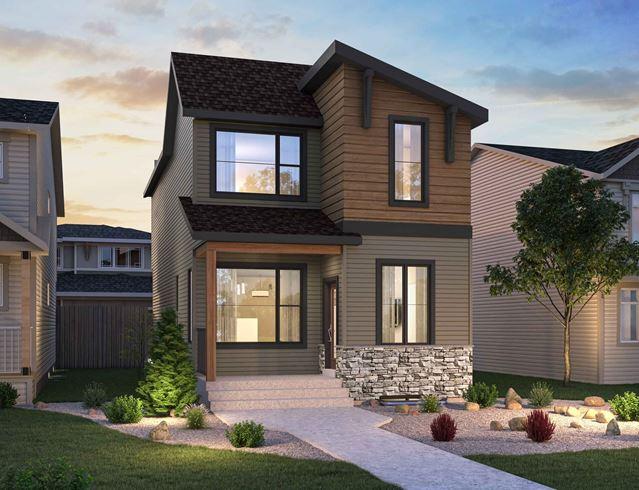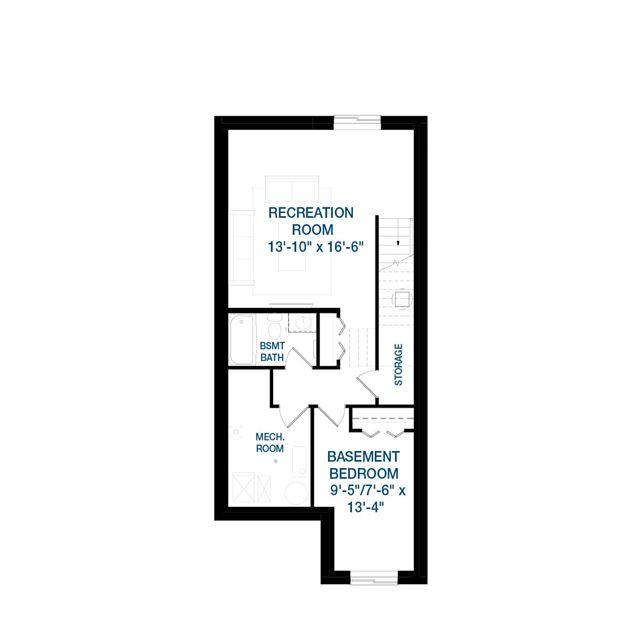













5173 Edgemont Boulevard Northwest, Edmonton, AB T6M 2N6




Contact sales center
Request additional information including price lists and floor plans.
Floor plan
Laned Collection- Belvedere 4
Edgemont
The Belvedere is a spacious and functional home, perfect for families. It features a unique multi-level design with an impressive staircase and a bridge separating the bedrooms. The main entrance leads to a sunken great room, ideal for relaxing or hosting friends. The raised kitchen and dining area overlook the great room and include a pantry, stainless steel appliances, and a grand island with an eating bar. Upstairs, the primary bedroom offers a walk-in closet and ensuite bathroom, along with a laundry room, a full bathroom, and two additional bedrooms. An optional fully-developed basement includes a large rec room, a spare bedroom, a full bathroom, and an optional laundry area, perfect for older children or hosting guests.
Interested? Receive the latest updates
Stay informed with Livabl updates on new community details and available inventory.