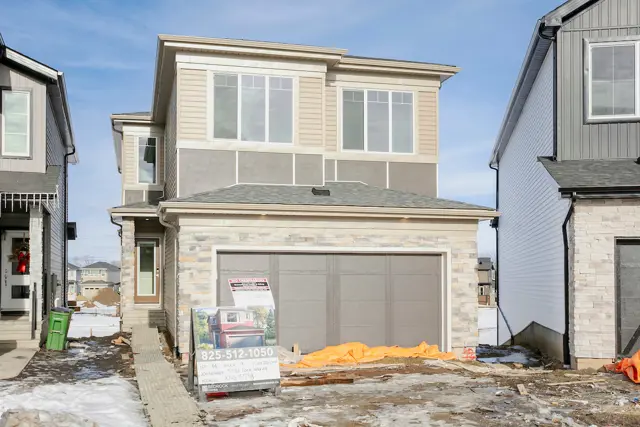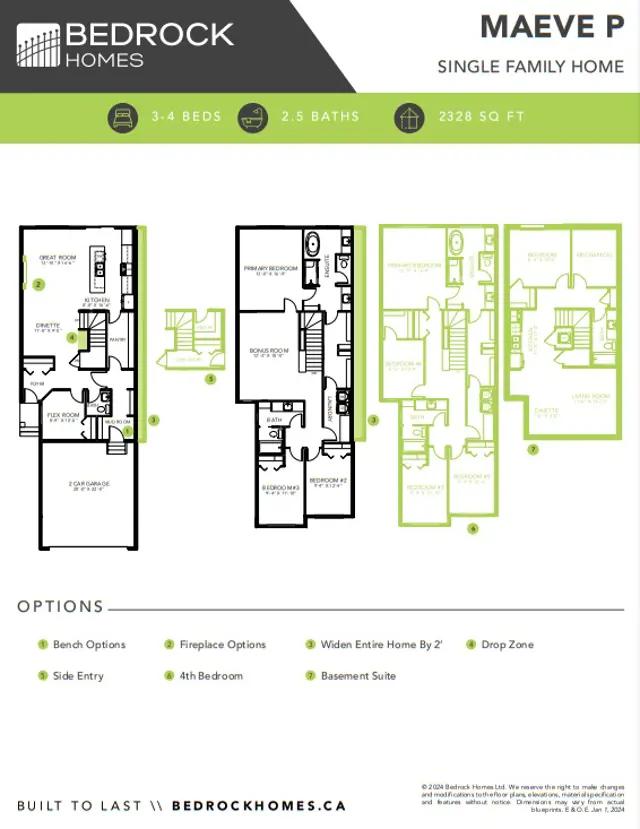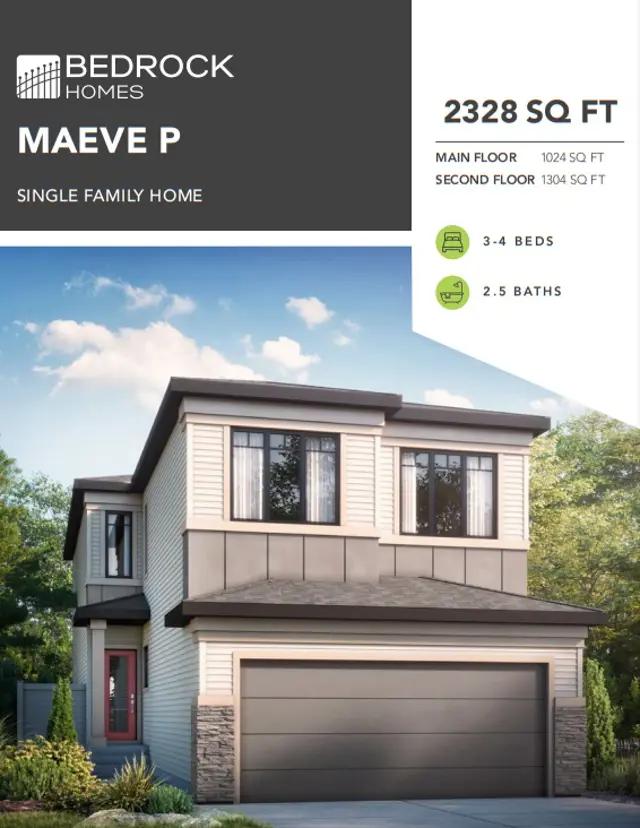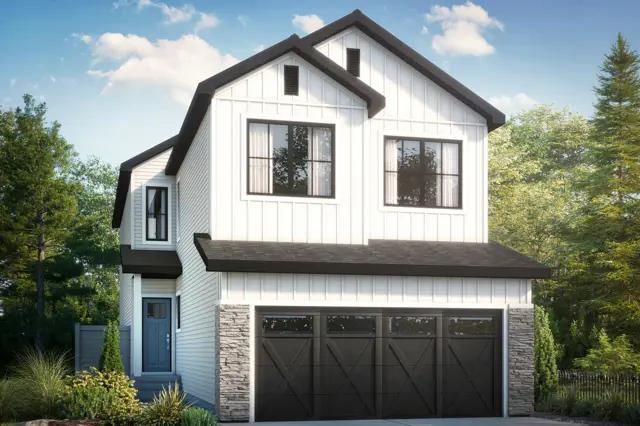

Similar 4 bedroom single family homes nearby
Floor plan



Maeve
Kinglet by Big Lake
The Maeve is intuitively designed to provide you and your family a fantastic place to call home. As you enter, you're greeted by a foyer, flex room (ideal for an office or craft room) and bathroom, all leading to a galley kitchen that overlooks the spacious great room and dining area. The designer kitchen boasts a walk-through pantry that leads through to the mudroom, which is just off the double garage. The second floor features two secondary bedrooms, a full bathroom, and large bonus room. The impressive primary bedroom offers a roomy ensuite with two vanities, free-standing tub, and walk-in shower. Plus, the primary walk-through closet leads to the upstairs laundry room. Main floor flex room Large bonus room Optional: Main floor bedroom and full bathroom Optional: Fourth bedroom on the second floor Optional: Legal basement suite Source: Bedrock Homes
Interested? Receive updates
Stay informed with Livabl updates on new community details and available inventory.






