
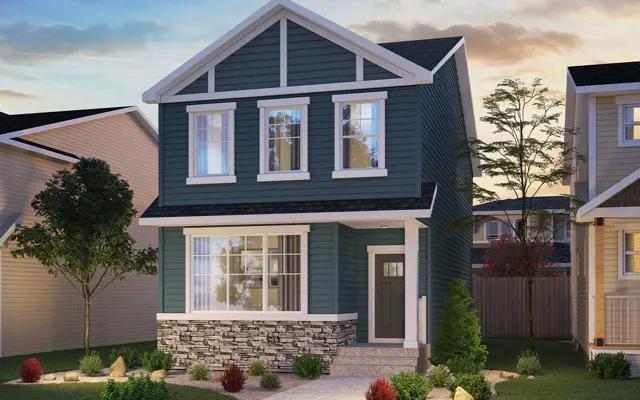
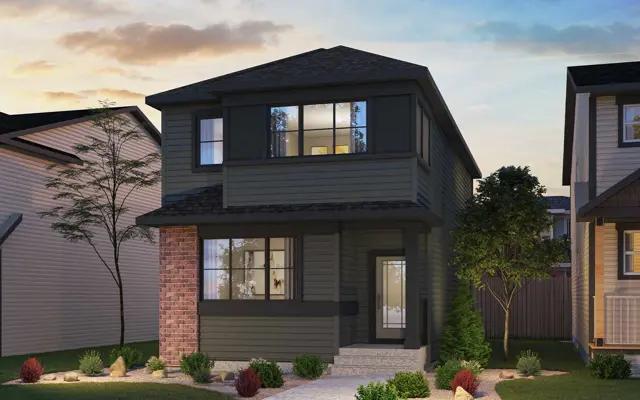
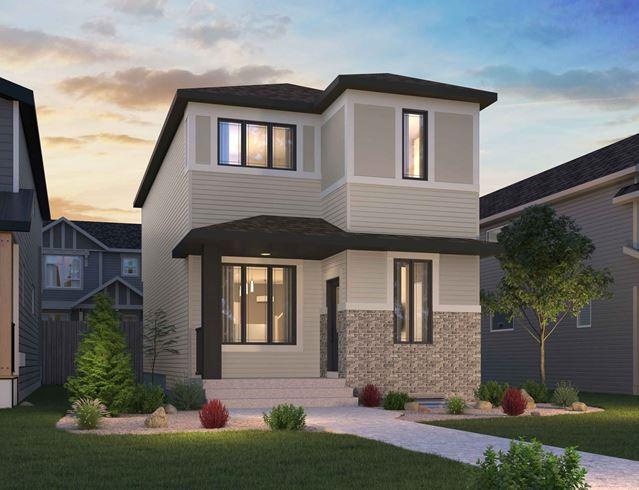











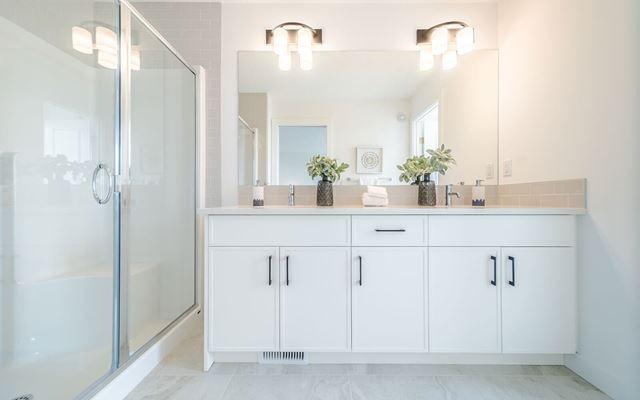




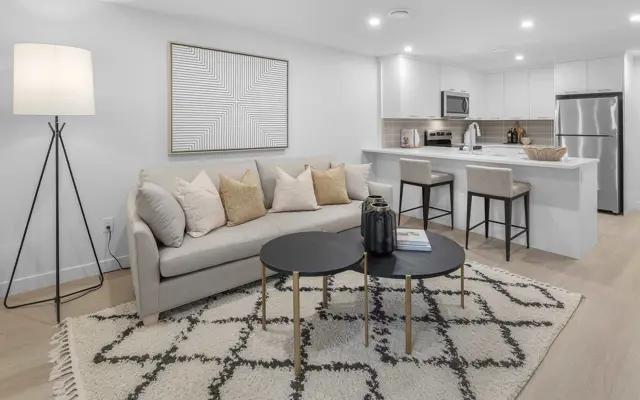









Sold
2
3
2
1
1,748
507 Paterson Way SW details
Address: Edmonton, AB T6W 3R1
Plan type: Detached Two+ Story
Beds: 3
Full baths: 2
Half baths: 1
SqFt: 1,748
Ownership: Freehold
Interior size: 1,748 SqFt
Lots available: 014049
Lot pricing included: Yes
Basement: No
507 Paterson Way SW is now sold.
Check out available nearby homes below.
Similar 3 bedroom single family homes nearby
Floor plan
Laned Collection- Bristol
Laned at Paisley
Welcome to the Bristol, where functionality meets modern living. The open concept main floor seamlessly blends the kitchen, dining area, and living space. The kitchen features ample counter space and top-of-the-line appliances, perfect for cooking and hosting gatherings. Upstairs, you'll find three spacious bedrooms, each offering a private retreat. The bonus room can be a home theater, playroom, or office. An upstairs laundry adds convenience. The basement can be transformed into a legal suite for extended family, rental income, or extra living space.








