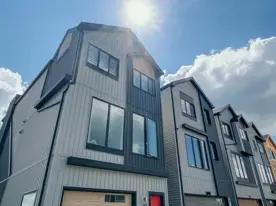Loading
Sold
Status
9712 224 Street Northwest, Edmonton, AB T5T 7B8
Single family
1
Beds
1
Full baths
1
Half baths
From 1,020
SqFt



Description
The Aspire is a 1020 sq. ft. bungalow. Comfort, beauty and efficiency come together in this Evolve home. Double attached garage, 9 ft. ceilings & Luxury Vinyl Plank Flooring on the main floor with carpet in the main floor bedroom. Inviting foyer leads to a convenient half bath then opens up to an open concept living space. The highly functional kitchen with a peninsula Island, comes first. It has quartz counter-tops (throughout home), full height tiled backsplash, Silgranite sink with a Moen "Indi" chrome faucet, over the range microwave and plenty of Thermofoil cabinets with 36” uppers and soft close doors and drawers, for lots of storage. The nook and great room are next, the great room has big windows to let in lots of natural light as well as a patio door that leads to the future deck and back yard. Off the great room you will find the Primary bedroom with a 4 piece ensuite that includes double sinks and a tub/shower combo, and a large walk-in closet that also includes the laundry area that is accessed by a pocket door from the ensuite. Closer to the front of the home there is a small hallway that leads to a flex room that can be used as an office or craft room or whatever you like, and the stairway to the basement. Appliance package included. This model is perfect for empty nesters, first time buyers and investors! Other available options include a vaulted ceiling , a clear storey option with added windows near the ceiling a full legal suite in the basement.
Aspire Plan details
Address: Edmonton, AB T5T 7B8
Plan type: Detached Bungalow
Beds: 1
Full baths: 1
Half baths: 1
SqFt: From 1,020
Ownership: Freehold
Interior size: From 1,020 SqFt
Lot pricing included: Yes
Ceilings: From 9'
Aspire Plan is now sold.
Check out available communities below.
Similar communities nearby
Last update: Nov 05, 2024
Livabl offers the largest catalog of new construction homes. Our database is populated by data feeds from builders, third-party data sets, manual research and analysis of public data. Livabl strives for accuracy and we make every effort to verify information. However, Livabl is not liable for the use or misuse of the site's information. The information displayed on Livabl.com is for reference only.








