


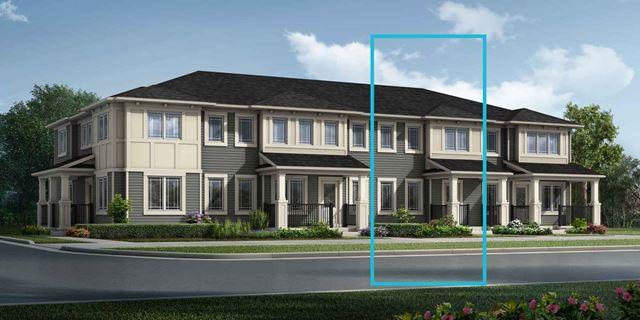
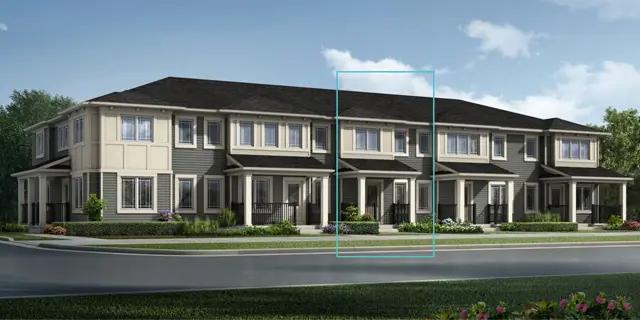

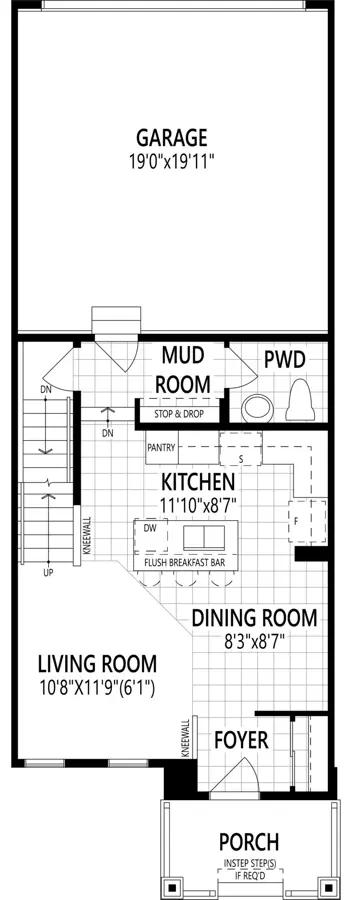


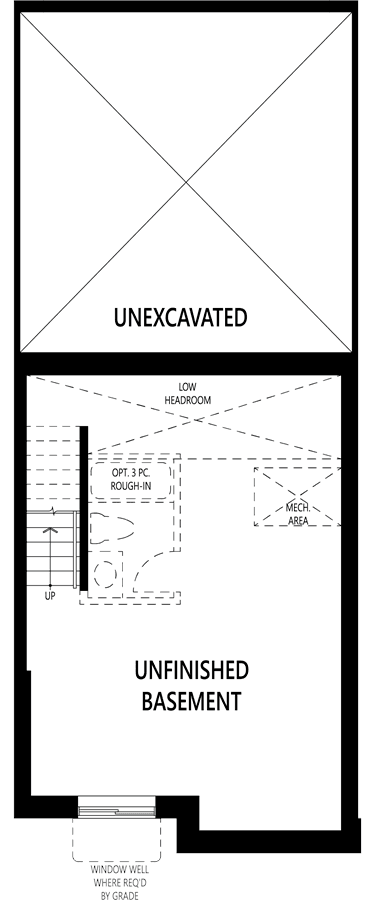
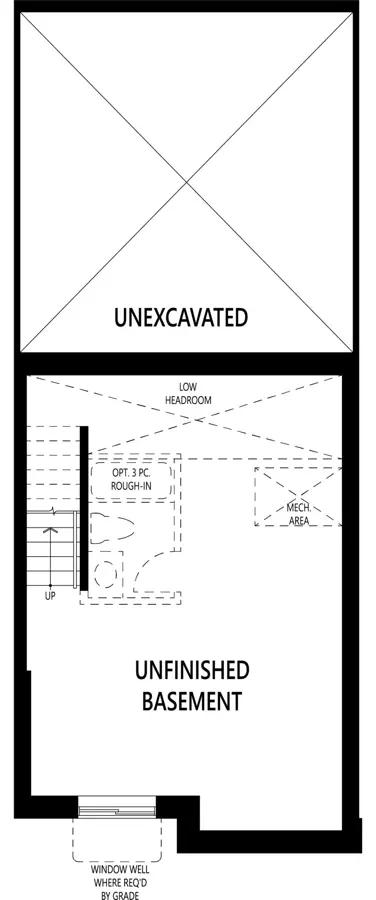

20425 - 15A Avenue NW
Similar 3 bedroom townhomes nearby
Floor plan
Fisher
Stillwater by Mattamy Homes
The Fishers open concept floorplan creates a family-oriented living space. Entering the foyer, youll find a large, combined living and dining area thats perfect for entertaining. The unique, L-shaped kitchen with an island and breakfast bar is the perfect place for showing off your culinary skills. A mudroom off the garage provides extra storage and a powder room allows everyone to freshen up. Upstairs, youll find a conveniently placed laundry room by the bedrooms and linen closet, so you can forgo the dreaded uphill battle with the stairs. Discover a full bath in the second and third bedrooms. In the primary bedroom, you wont need to go far for some quality RR. Kick back on your own private balcony, and enjoy an oversized walk-in closet and an ensuite.
Interested? Receive updates
Stay informed with Livabl updates on new community details and available inventory.
