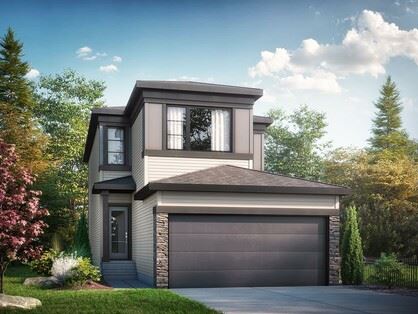



Sold
2
3 - 4
2 - 3
1
From 1,928
Ruby Plan details
Address: Edmonton, AB T6X 2P4
Plan type: Detached Two+ Story
Beds: 3 - 4
Full baths: 2 - 3
Half baths: 1
SqFt: From 1,928
Ownership: Freehold
Interior size: From 1,928 SqFt
Lot pricing included: Yes
Basement: Yes
Garage: 2
Garage entry: Front
Ruby Plan is now sold.
Check out available nearby plans below.







