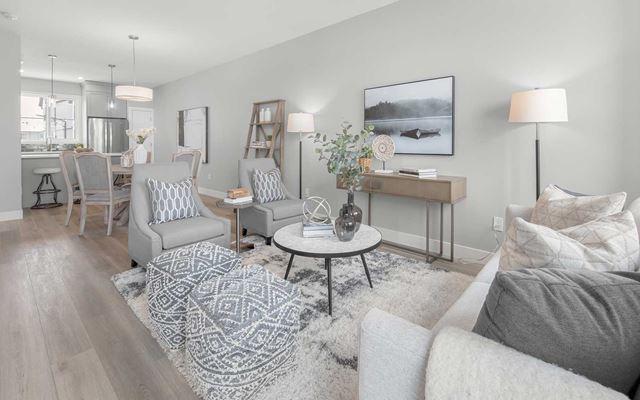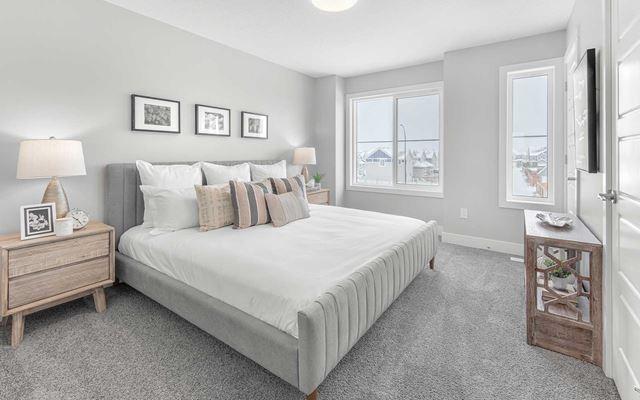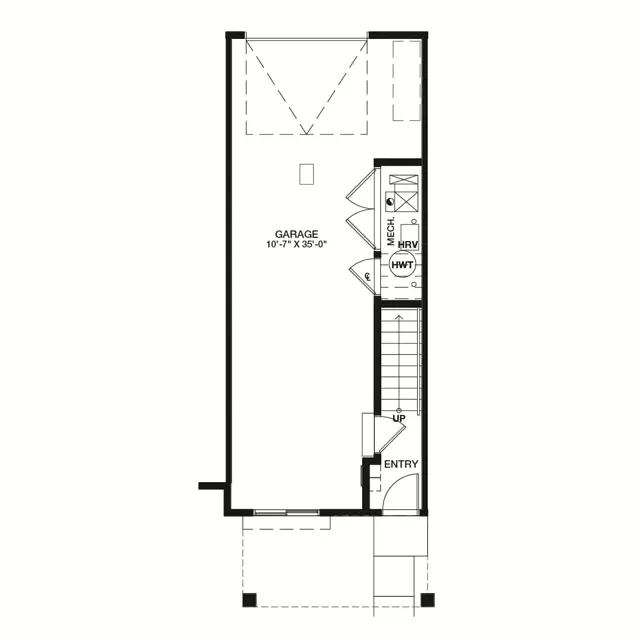









The Everly - Gillespie 2 Plan
The Orchards
Featured
For sale
For sale
Status
Pricing coming soon
Price
2371 Chokecherry Close Southwest, Edmonton, AB T6X 2M8
Townhouse
2
Beds
2
Full baths
1
Half baths
From 1,130
SqFt



Description
Discover the Gillespie 2 floorplan at The Everly, where modern living meets suburban charm. Spread across 1,130 square feet, this two-bedroom row townhome, each with it's own ensuite, is designed to bring comfort and style to your life. Experience the convenience of a two-car tandem garage along with a formal front entry on your lower level.
Step into an open-concept dining and living area, the perfect space for entertaining guests or relaxing with family. Let the sunshine in with a private balcony, the ideal place for your morning coffee or an evening barbecue. More than just a home, the Gillespie 2 at The Everly is a way of life.
The Everly - Gillespie 2 Plan details
Address: Edmonton, AB T6X 2M8
Plan type: Two+ Story
Beds: 2
Full baths: 2
Half baths: 1
SqFt: From 1,130
Ownership: Freehold
Interior size: From 1,130 SqFt
Lots available: 080012, 090017, 050056, 080011, 120060, 120061, 130066, 130067, 090018, 070006
Lot pricing included: Yes
Basement: No
Garage: 1
Contact sales center
Request additional information including price lists and floor plans.
Available homes
Interested? Receive the latest updates
Stay informed with Livabl updates on new community details and available inventory.
Last update: Apr 15, 2025
Livabl offers the largest catalog of new construction homes. Our database is populated by data feeds from builders, third-party data sets, manual research and analysis of public data. Livabl strives for accuracy and we make every effort to verify information. However, Livabl is not liable for the use or misuse of the site's information. The information displayed on Livabl.com is for reference only.
