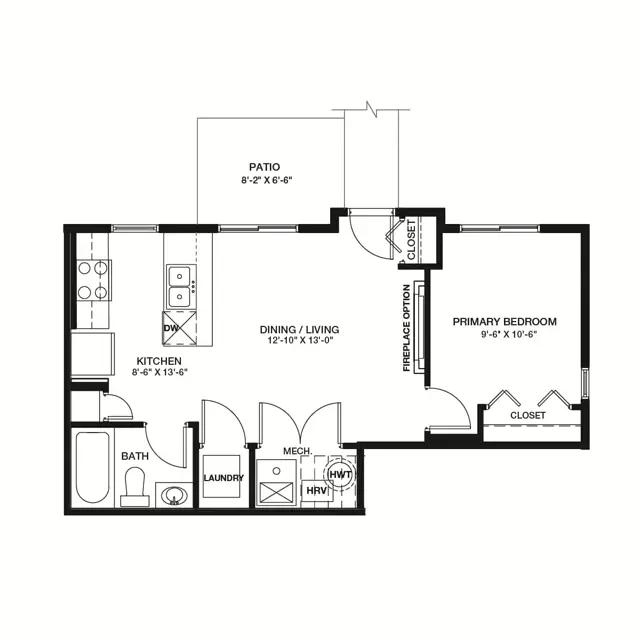
Similar 1 bedroom townhomes nearby
Floor plan
The Everly - Coltrane
Laned at The Orchards
Introducing the 500 square foot, one-level floorplan at The Everly. This cozy, yet functional layout boasts a spacious bedroom, perfect for a comfortable night's rest. The open-concept living, dining and kitchen area is designed for easy entertaining and daily living. Imagine hosting dinner parties with friends in your stylish dining room or unwinding in your inviting living room. The sleek and modern kitchen is equipped with all the necessities for home cooking and meal prep. At The Everly, we believe that a home is more than just four walls and a roof - it's a way of life. That's why we've designed this floorplan to make the most of every square foot, ensuring that you have all the space you need to live, grow and thrive.
Interested? Receive updates
Stay informed with Livabl updates on new community details and available inventory.





