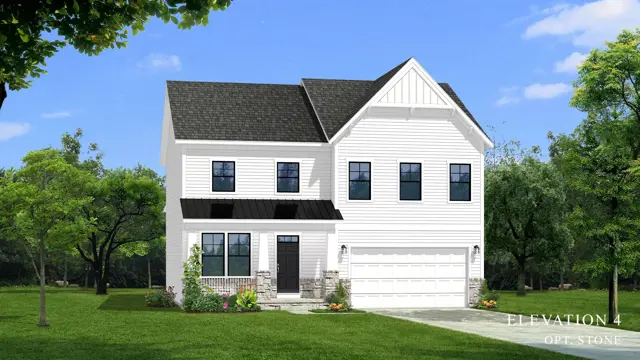


































For sale
From $457,990
2
4
2
1
From 2,306
Bridgeport II Plan details
Address: Charles Town, WV 25414
Plan type: Detached Two+ Story
Beds: 4
Full baths: 2
Half baths: 1
SqFt: From 2,306
Ownership: Fee simple
Interior size: From 2,306 SqFt
Lot pricing included: Yes
Basement: Yes
Garage: 2
Contact sales center
Get additional information including price lists and floor plans.
Available homes
Interested? Receive updates
Stay informed with Livabl updates on new community details and available inventory.