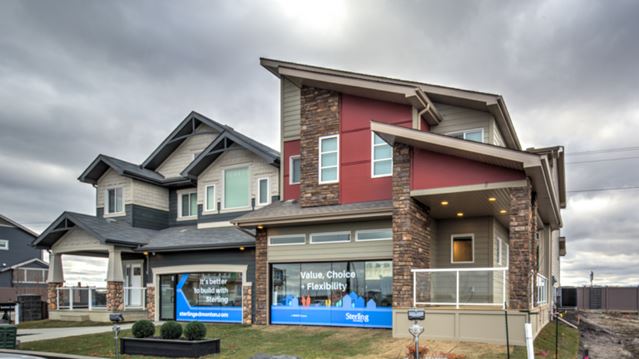
Winterfell B – 8955
The Uplands at Riverview
For sale
For sale
Status
$659,900
Price CAD
2656 194 Street Northwest, Edmonton, AB T6M 1K9
Single family
3
Beds
2
Full baths
1
Half baths
2,274
SqFt
Description
The Winterfell by Sterling Homes. Beautiful single family home. 9' ceilings on main and foundation floors and an attached double car garage with a man door to the foyer. Front veranda with aluminum & glass railings lead to large foyer with convenient 1/2 bath. Foyer opens up to the great room with gas fireplace with a wrap around mantle tiled to full height with Smokey river tile and built-in shelving on both sides. Open floor plan with hardwood & tile flooring throughout the main floor. Spacious kitchen with Acrylic high gloss black and brown cabinetry featuring L-shaped floating shelves, glass insert flip-up upper cabinetry and a modern chimney styled hood fan. Large kitchen island with Black granite counter top and Almond quartz floating eating ledge with built in base microwave cabinet . The kitchen also has counter to ceiling tiles on two walls, Under-mount sink with Moen “Align” Matte Black Kitchen faucet, corner pantry, SLD recessed and hanging lighting. There is a nook that leads to deck with aluminum and glass railings. Upper floor computer station off stairway with ¾” quartz counter top featuring tile to ceiling leading to a large bonus room , a 4 piece main bathroom that includes double sinks, and laundry room with 2 different entry points, through the Master walk-in closet and the main upper hallway for convenience.
Source: Sterling Homes Edmonton




Winterfell B – 8955 details
Address: Edmonton, AB T6M 1K9
Plan type: Detached Two+ Story
Beds: 3
Full baths: 2
Half baths: 1
SqFt: 2,274
Ownership: Not set
Interior size: 2,274 SqFt
Lot pricing included: Yes
Ceilings: From 9'
Contact sales center
Request additional information including price lists and floor plans.
Price history
08/10/2022
Unit price lowered by 2.37% to $659,900
07/02/2022
Unit listed as For sale
03/14/2022
Unit listed as For sale
Interested? Receive the latest updates
Stay informed with Livabl updates on new community details and available inventory.
Last update: Apr 02, 2025
Livabl offers the largest catalog of new construction homes. Our database is populated by data feeds from builders, third-party data sets, manual research and analysis of public data. Livabl strives for accuracy and we make every effort to verify information. However, Livabl is not liable for the use or misuse of the site's information. The information displayed on Livabl.com is for reference only.