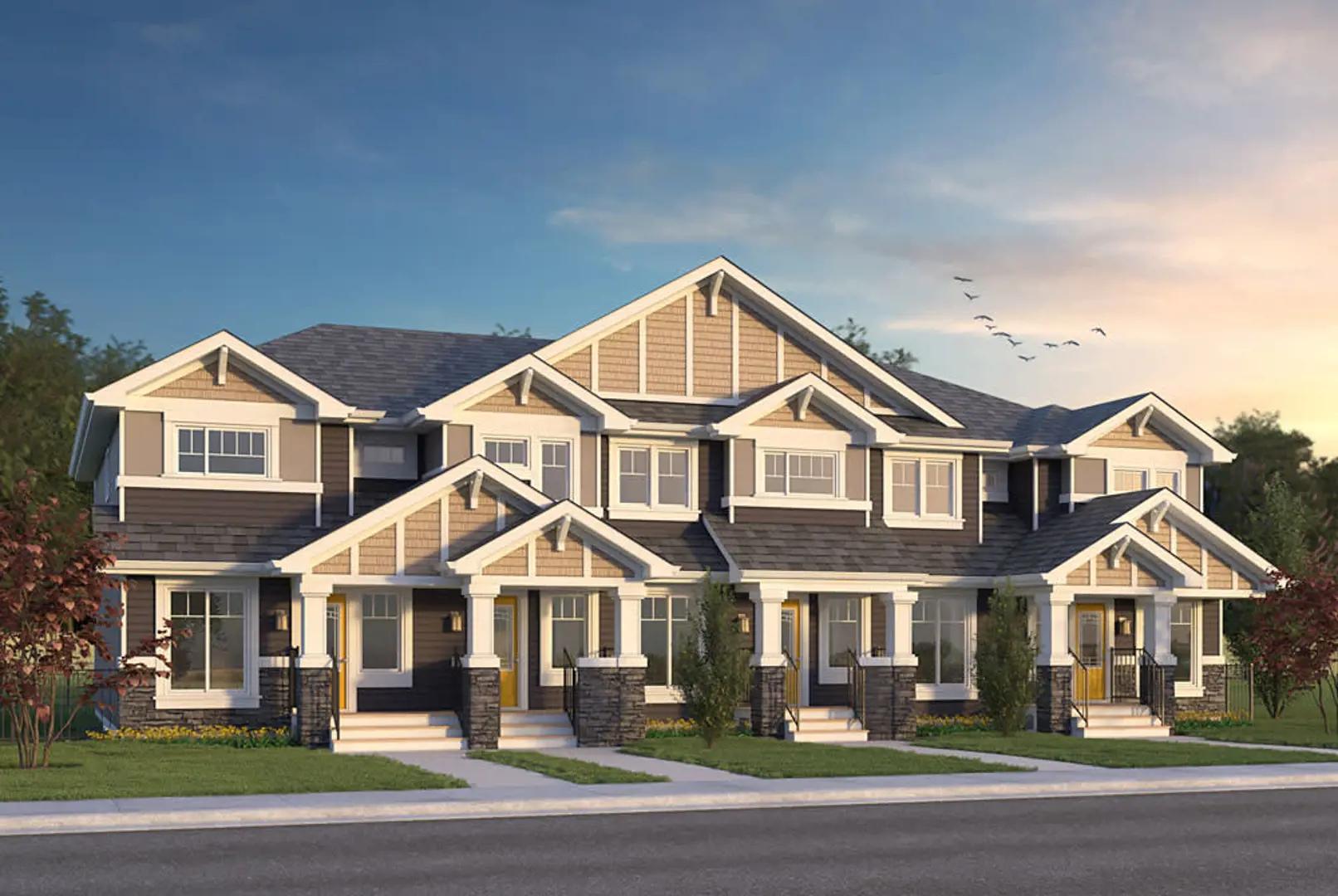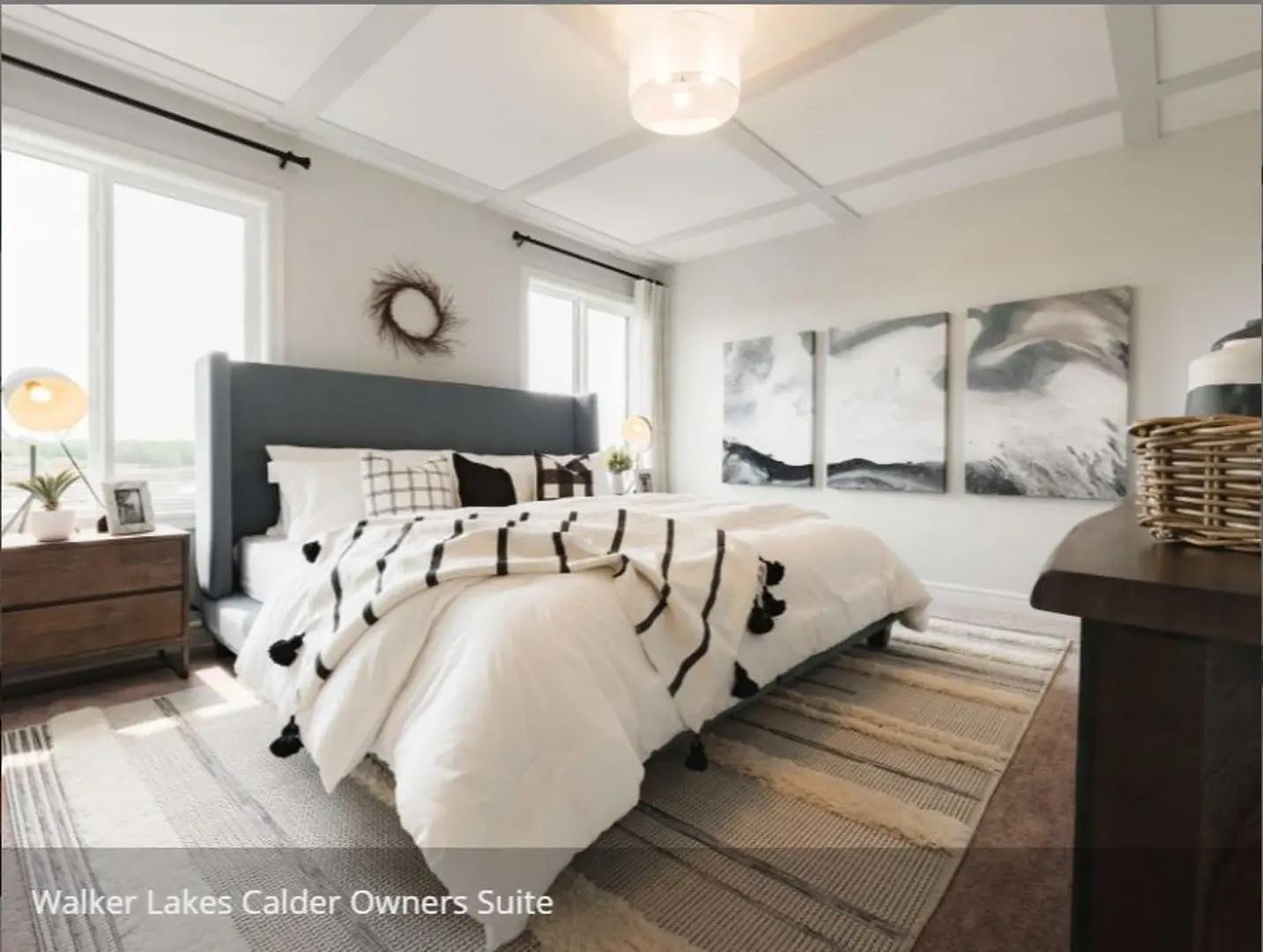




















Walker Summit Townhomes
By Pacesetter Homes
| Walker Summit master planned community
Selling
MOVE IN NOW
Selling
Complete
From $419,997 to $419,997
Available
1
89
3
3
From 1,386
Contact sales center
Get additional information including price lists and floor plans.
Interested? Receive updates
Stay informed with Livabl updates on new community details and available inventory.