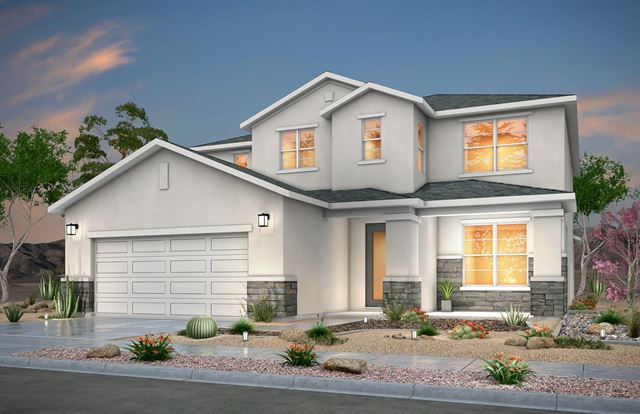



2233 Rocky Terrace Place, El Paso, TX 79911




Floor plan
Whitney
Enchanted Hills
Introducing the spacious and versatile Whitney floor plan, boasting an impressive 3,085 square feet of living space spread across two levels. This meticulously designed home offers a perfect blend of functionality and elegance, ideal for modern living. As you step into the Whitney, youre greeted by a welcoming foyer that sets the tone for the homes inviting atmosphere. The first floor features a thoughtfully laid-out dining room, kitchen, family room, and nook area, creating an open and seamless flow perfect for entertaining or everyday living. Upstairs, the second level is dedicated to comfort and relaxation. The luxurious owners suite is a true sanctuary, complete with its own private restroom for added convenience and privacy. Three additional bedrooms provide ample space for family members or guests, while a centrally located laundry room adds practicali...


