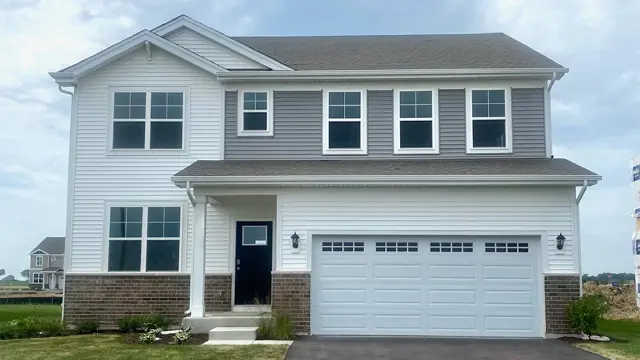



























Contact sales center
Get additional information including price lists and floor plans.
Floor plan
COVENTRY
Highland Woods
Introducing the Coventry floor plan featured at the Highland Woods community in Elgin, IL. This two-story, open concept home provides modern functionality with 4 large bedrooms, 2.5 baths, a bonus loft space for an added second floor living area with the option to include a guest room and full bath on the main level. The Coventry plan features a staircase situated away from the foyer for convenience and privacy, as well as a wonderful flex available with optional doors for added privacy. The kitchen is well appointed with beautiful cabinetry, a large butler's pantry, quartz countertops, stainless steel appliances, and a built-in island with wonderful seating space. Four bedrooms upstairs include a deluxe primary bedroom with walk-in closet and en suite bathroom with dual sink vanity and private water closet. Laundry wont be a chore with its dedicated spa...
Interested? Receive updates
Stay informed with Livabl updates on new community details and available inventory.


