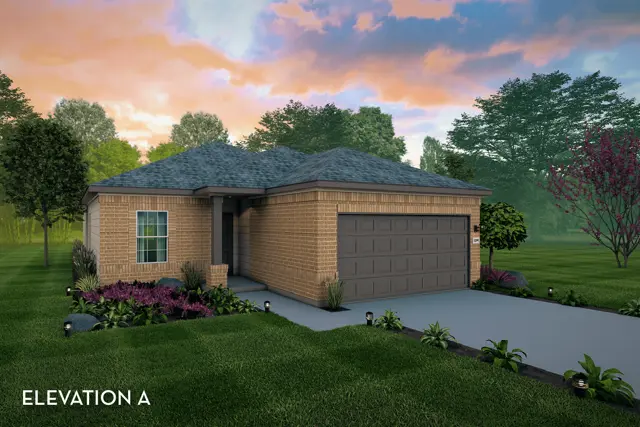



































































Similar 3 bedroom single family homes nearby
Floor plan
Comal
Briarwood
The Comal floor plan is a well-designed, three-bedroom and two-bathroom home that has a ton of character. The exterior of the home is a beautiful brick structure, with the option to swap the brick for stone. Upon entry, you are greeted by the combined flex space and family room. The flex space allows for either a fourth bedroom, a private study, a formal dining area, a quaint game room, or anything your heart desires. The spacious kitchen/breakfast area and massive family room are perfect for entertaining gatherings of any size! On the right side of the home, you are met with the walk-in utility room with access to your two-car garage, along with the second and third bedrooms. Residing in the middle of the two bedrooms is the full secondary bathroom complete with a shower/bathtub enclosure, single vanity, and a linen closet. Facing the large family room is the ex...






