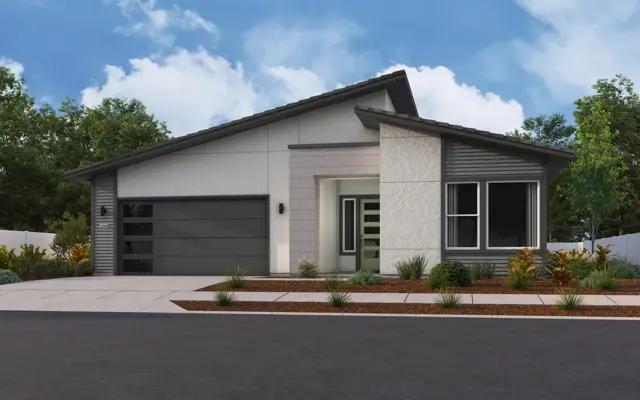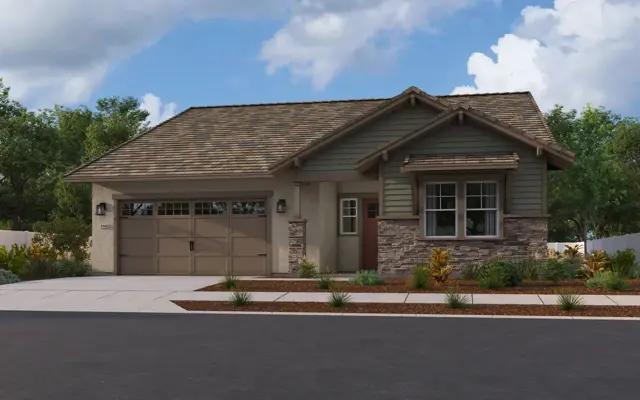

9145 Amling Court



Similar 4 bedroom single family homes nearby
Floor plan
Plan 2142
Laurel at Elliott Springs
Plan 2142 is an eye-catching home from the inside out, with a spectacular single-level layout and a phenomenal exterior, accompanied by an elongated front porch and a timeless facade. A home that is undeniably the perfect size for a growing family, this plan boasts 4 sizable bedrooms, 3 bathrooms, a 2-car garage and many other functional elements with sought-after designs from one end to the next. Upon entering the home, you’re welcomed by 2 spacious bedrooms and a shared full bathroom to the right—complete with spacious walk-in closets and an abundance of natural lighting. To the left is where the laundry is thoughtfully placed for maximum convenience—as well as a hall closet to store all of your grab-and-go things for families on the go. Take a straight walk through the hall to find the main living area, which features an open-concept combination of the gourmet...
Interested? Receive updates
Stay informed with Livabl updates on new community details and available inventory.






