





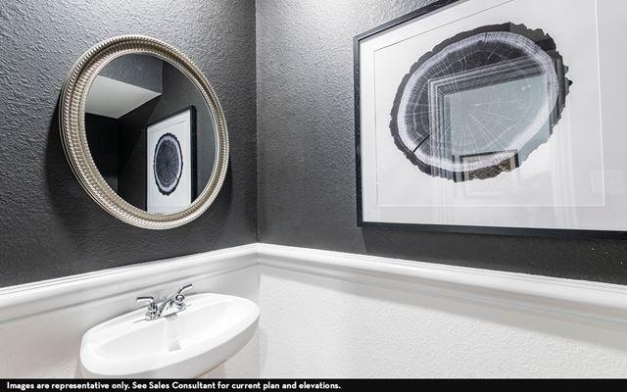
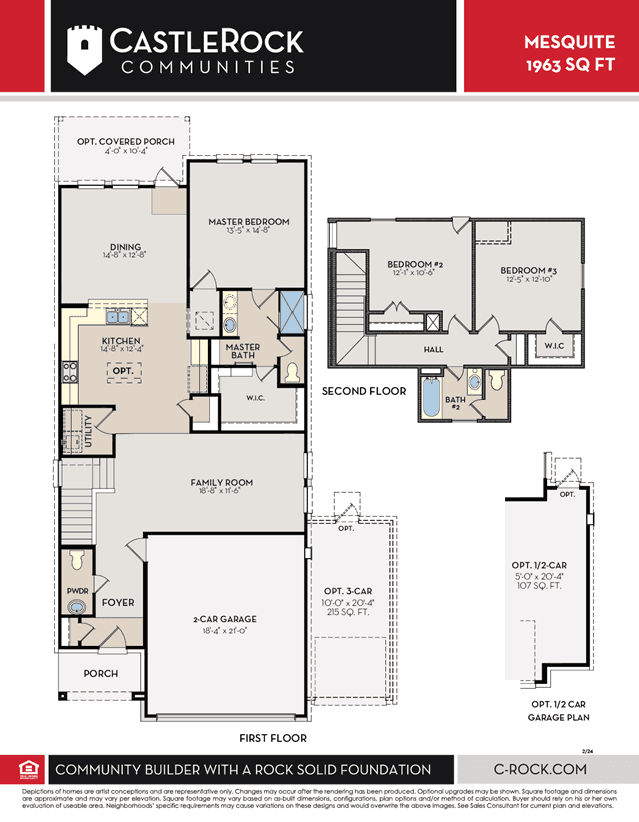










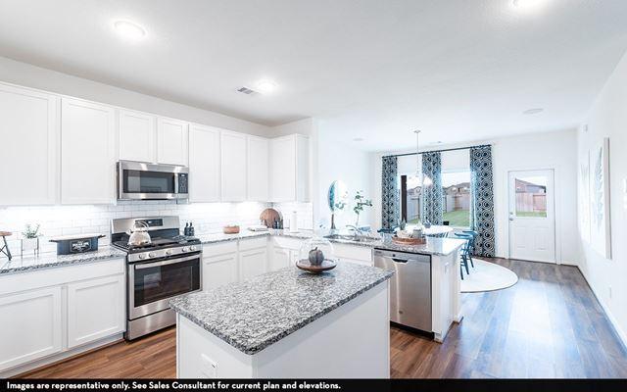

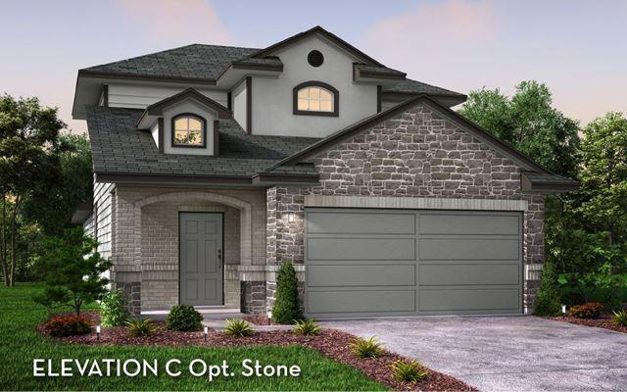











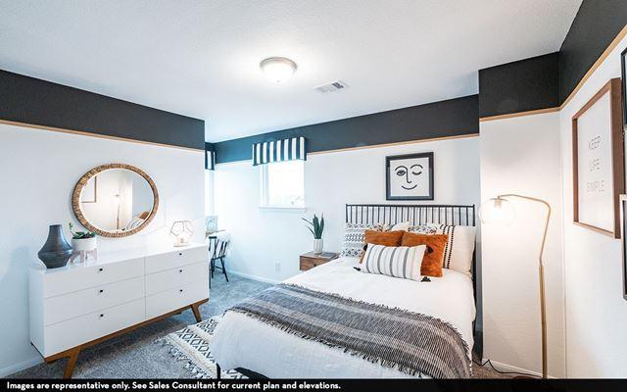





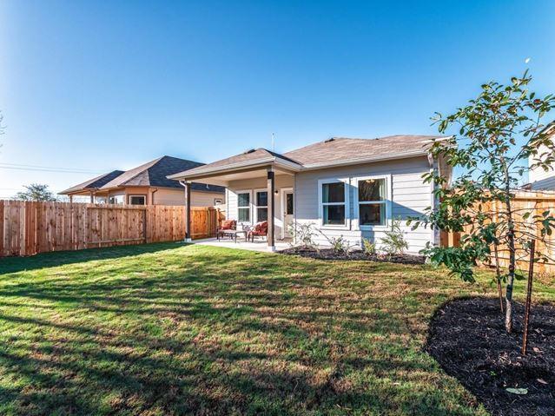

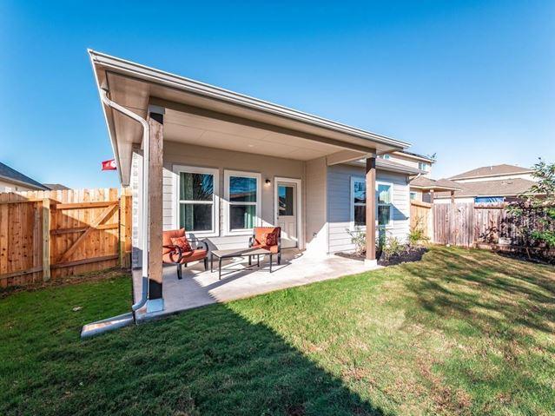

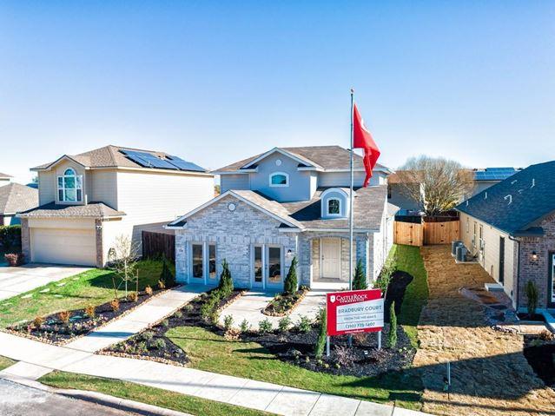


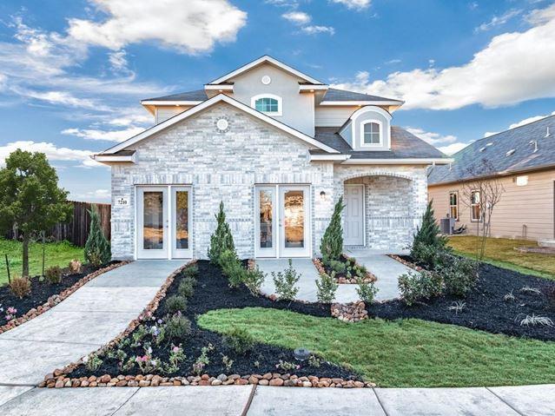





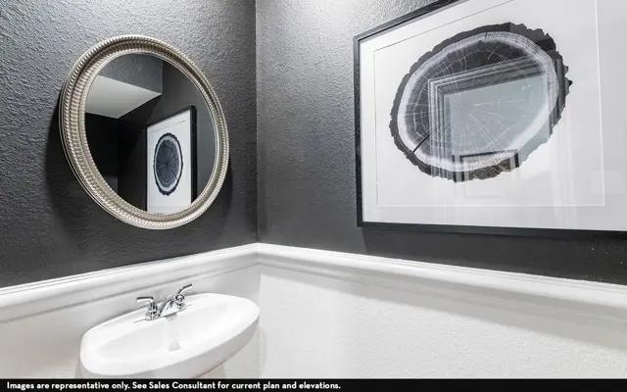

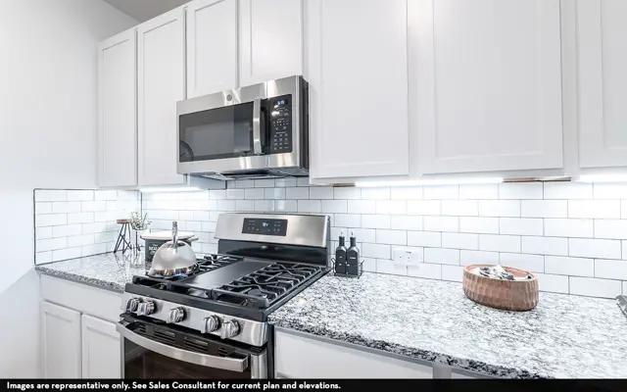


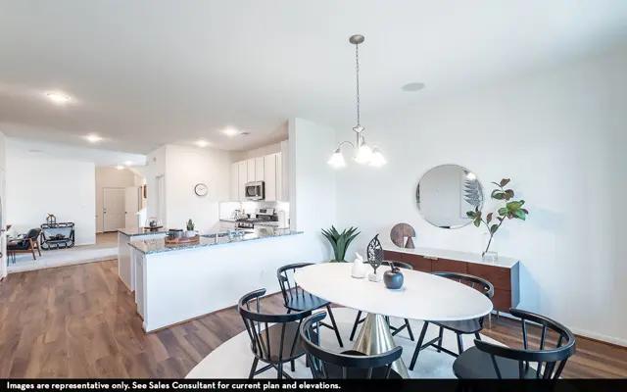

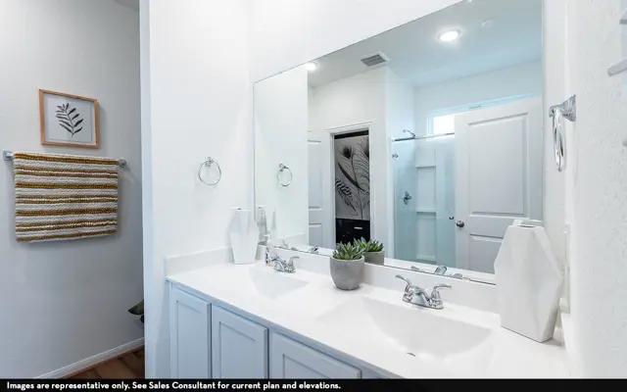
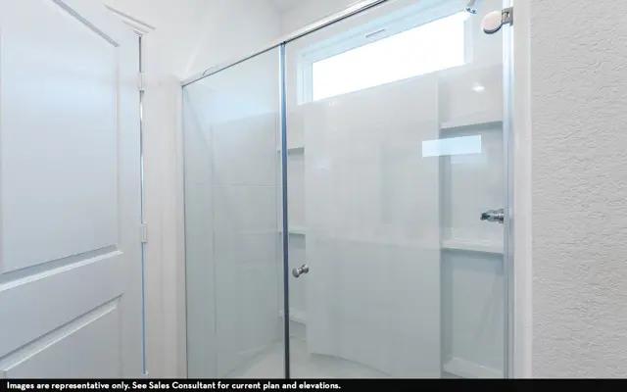




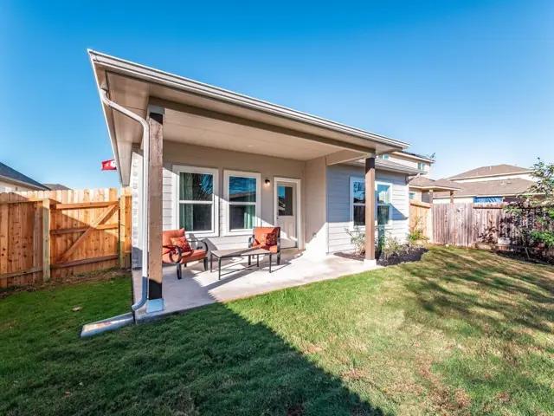

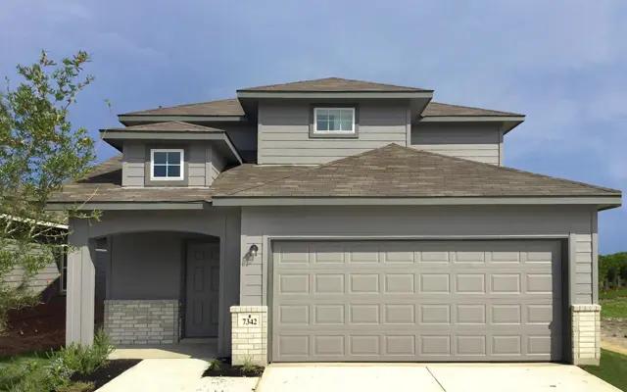



Similar 3 bedroom single family homes nearby
Floor plan
Mesquite
Hickory Ridge
The uniquely-designed, two-story Mesquite floor plan holds three bedrooms and two-and a half bathrooms, the perfect home for most any lifestyle. Upon entering your new Mesquite home, you will discover your convenient entry closet, the downstairs powder room, and access to your two-car garage. Following down the foyer, you are met by your spacious family room and stairway access to the second floor. Your walk-in utility room and kitchen opens up to the family room, while the formal dining area is ideal for hosting dinners with the entire family, fully embracing the open-concept layout. Your kitchen boasts an immense amount of space complete with granite countertops paired with a ceramic tile backsplash, flat-panel birch cabinets, designer light fixtures, a large walk-in pantry, and a kitchen island! Head across your dining room to your backyard, where you are met ...








