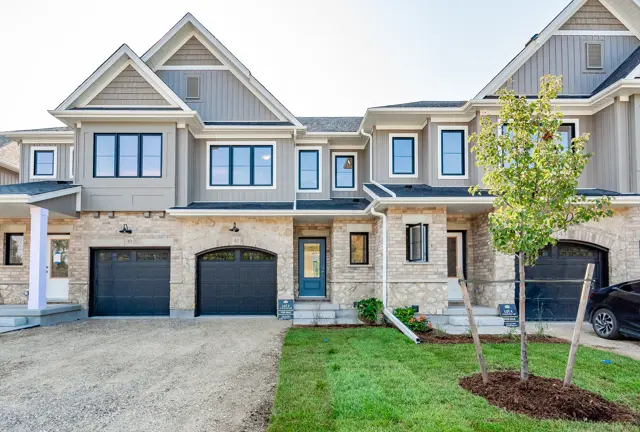













Sold
2
3
2
1
1,604
Unit 5 details
Address: 133 S River Rd, Elora, ON N0B 1S0, Canada
Plan type: Two+ Story
Beds: 3
Full baths: 2
Half baths: 1
SqFt: 1,604
Ownership: Condominium
Interior size: 1,604 SqFt
Lots available: 5
Lot pricing included: Yes
Basement: Yes
Garage: 1
Garage entry: Front
Unit 5 is now sold.
Check out available nearby townhomes below.
Similar 3 bedroom townhomes nearby
Interested? Receive updates
Stay informed with Livabl updates on new community details and available inventory.




