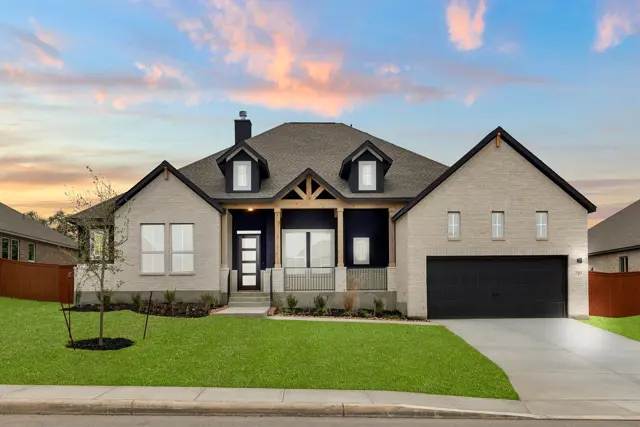

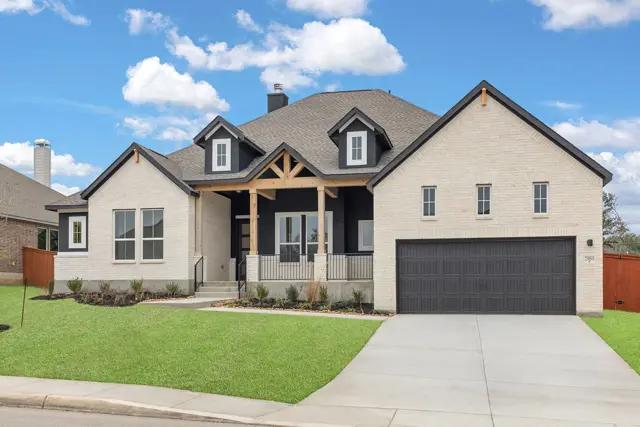


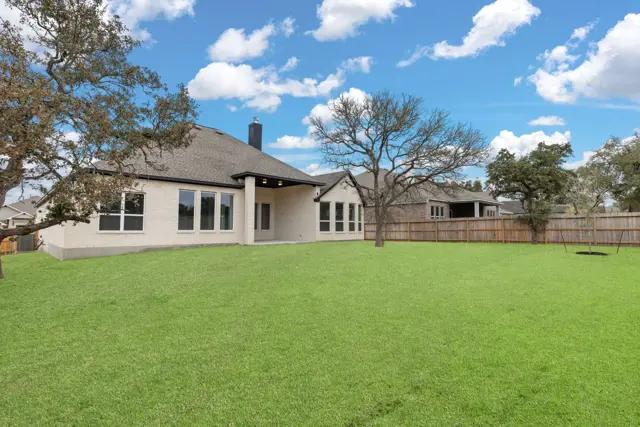

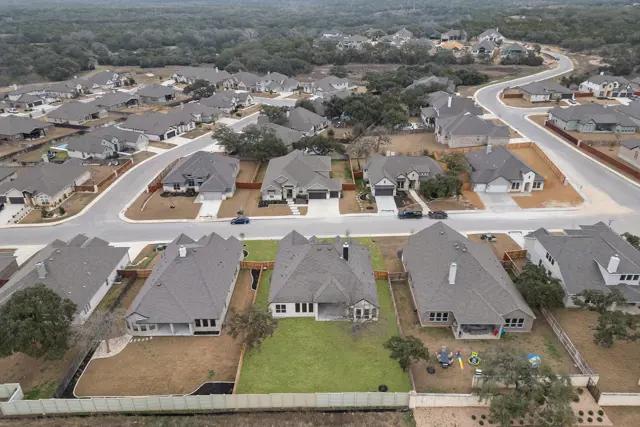

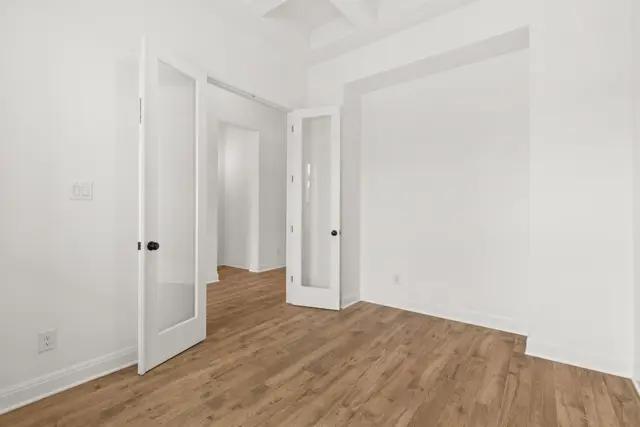
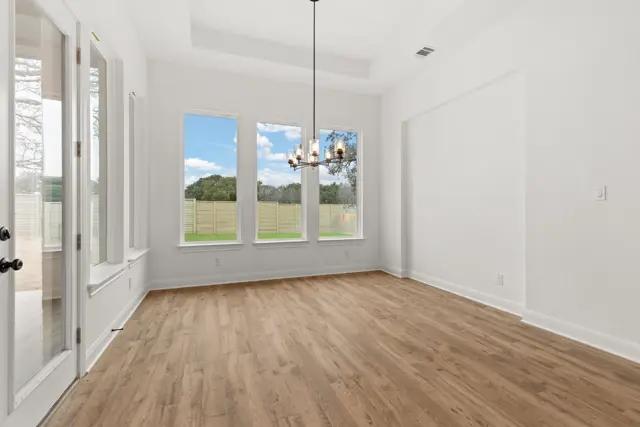

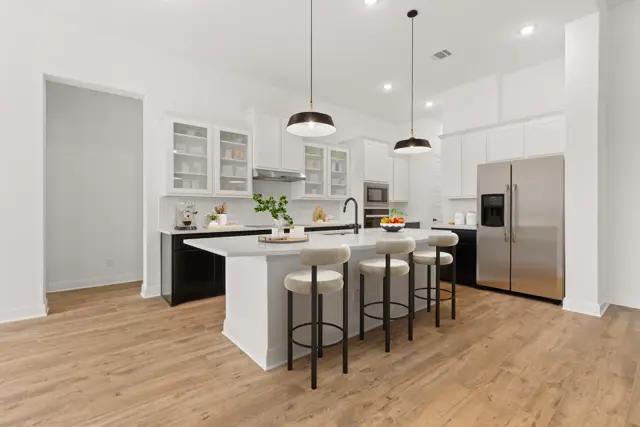



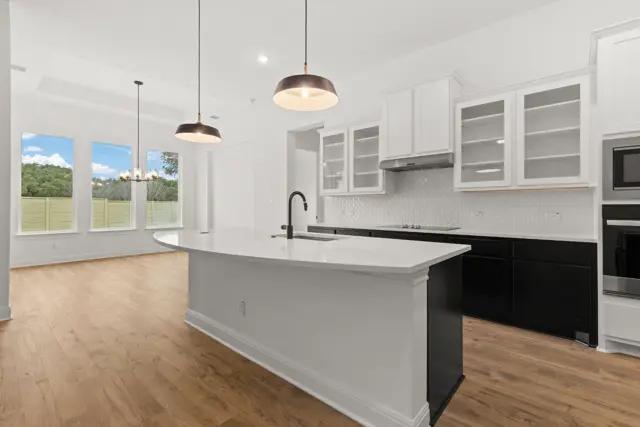
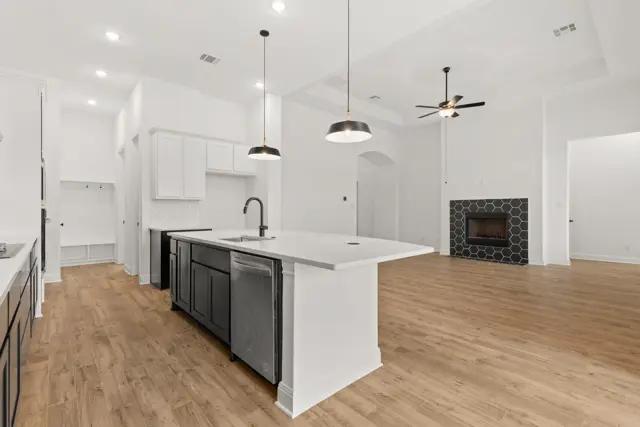




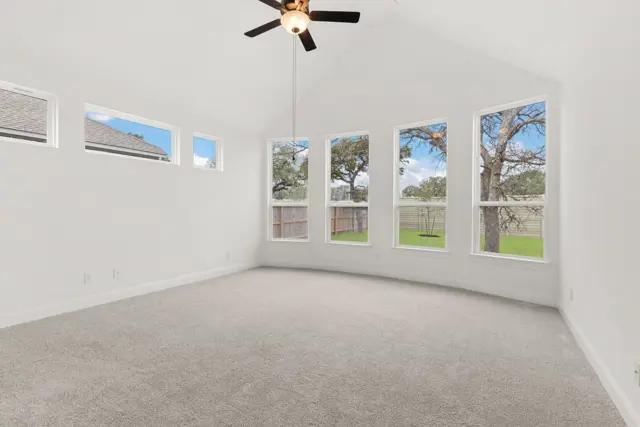


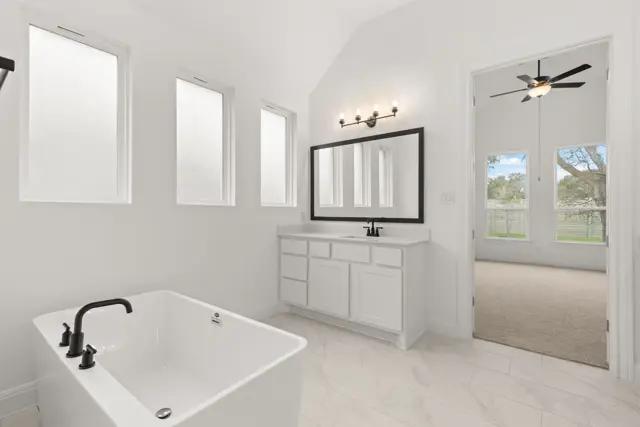
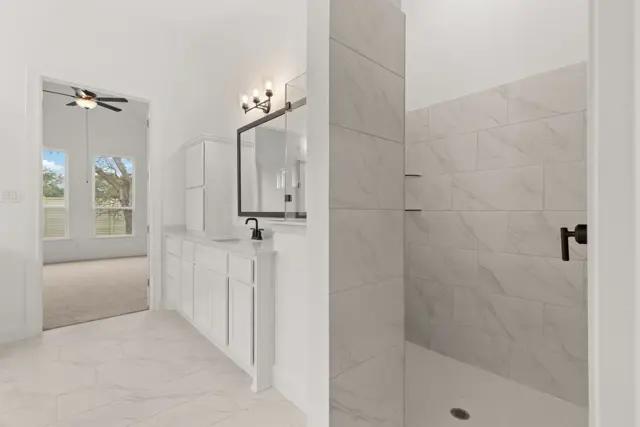

Similar 4 bedroom single family homes nearby
Floor plan
Images coming soon
Chilton
Arbors at Fair Oaks Ranch
The Chilton floorplan showcases a thoughtfully designed one-story layout that blends elegance and practicality, perfect for modern families seeking both comfort and style. Featuring four bedrooms and three-and-a-half bathrooms, this home offers ample space for relaxation and functionality. The heart of the home is its expansive open-concept living area, where the kitchen, dining room, and great room flow effortlessly together, creating the perfect setting for entertaining guests or enjoying family time. The private primary suite serves as a tranquil retreat, complete with a spa-like en-suite bathroom and a walk-in closet designed for optimal organization. The additional bedrooms provide plenty of flexibility, ideal for children, guests, or even a home office. The Chilton floorplan also includes a three-car garage, offering generous space for vehicles, storage, or...






