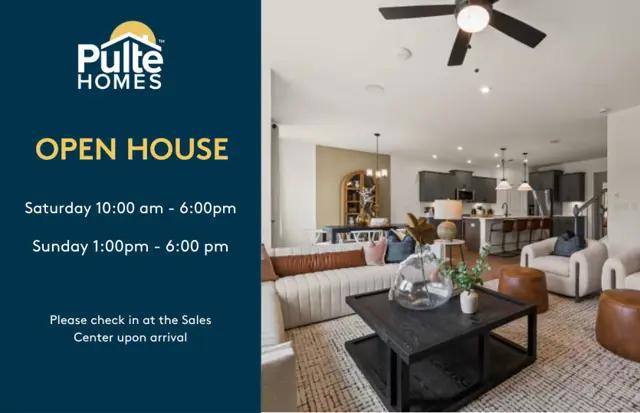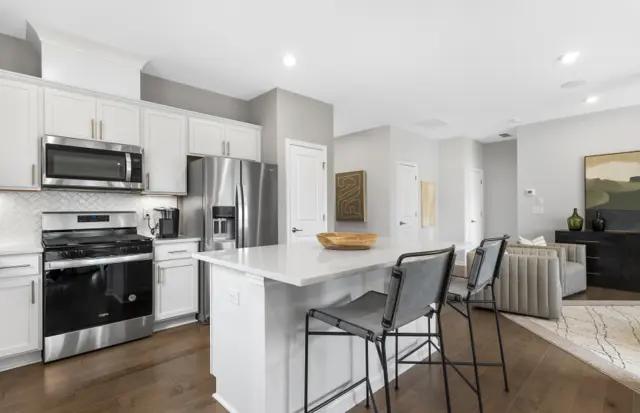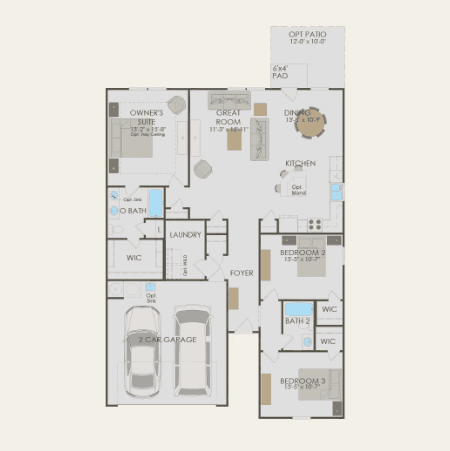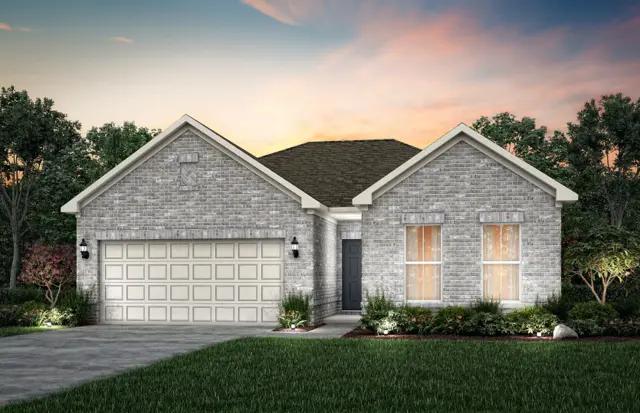













Sold
1
3
2
1,588
147 Park Lane details
Address: Fairburn, GA 30213
Plan type: Detached Single Story
Beds: 3
Full baths: 2
SqFt: 1,588
Ownership: Fee simple
Interior size: 1,588 SqFt
Lots available: 00201
Lot pricing included: Yes
Basement: No
Garage: 2
147 Park Lane is now sold.
Check out available nearby homes below.
Similar 3 bedroom single family homes nearby
Floor plan
Rosemont
Enclave at Parkway Village
The Rosemont new home plan offers a spacious family room opens onto a dining area and an open kitchen. An island option provides more space for casual dining or meal prep. The Rosemont features a total of three bedrooms, including a generous owner's suite with walk-in closet and large bath. The two additional bedrooms also boast large walk-in closets, making this an ideal home.
Interested? Receive updates
Stay informed with Livabl updates on new community details and available inventory.






