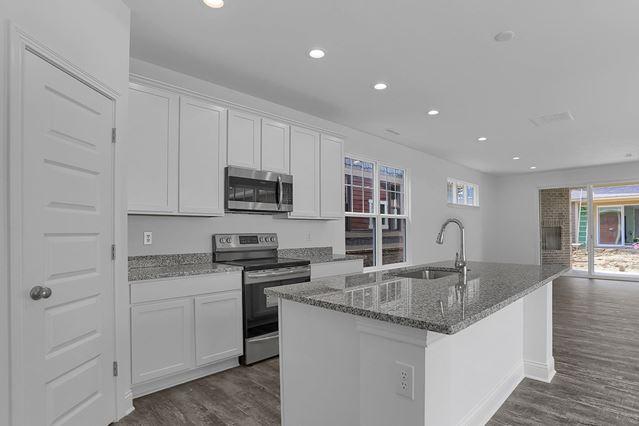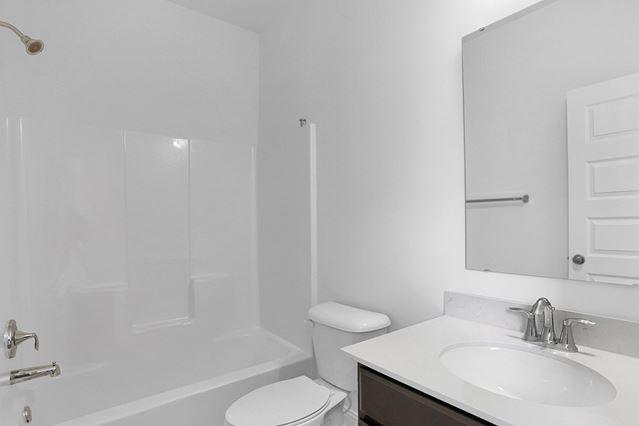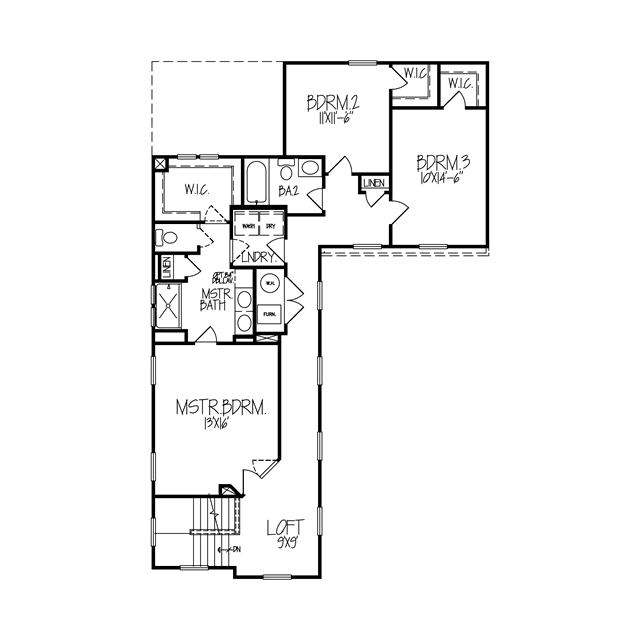



























































15893 Tharp Woods Drive
Cyntheanne Woods
For sale
For sale
$419,999
2
3
2
1
1,896
15893 Tharp Woods Drive details
Address: Fishers, IN 46037
Plan type: Detached Two+ Story
Beds: 3
Full baths: 2
Half baths: 1
SqFt: 1,896
Ownership: Fee simple
Interior size: 1,896 SqFt
Lots available: 7
Lot pricing included: Yes
Garage: 2
Garage entry: Front
Contact sales center
Get additional information including price lists and floor plans.
Floor plan
Tribeca
Cyntheanne Woods
Unwind in the spacious Tribeca floor plan with open living areas perfect for entertaining and bringing the outdoors inside with large sliding doors. The first floor features a foyer that leads to an open-concept great room, modern kitchen, and casual dining area with a two-car garage. The second floor features two bedrooms, one bathroom, a loft area, and a linen closet. The primary suite includes a walk-in closet, spa-like bathroom, and connection to the laundry room for easy laundry days! You have options! Create a beautiful outdoor haven with a patio fireplace.
Interested? Receive updates
Stay informed with Livabl updates on new community details and available inventory.
