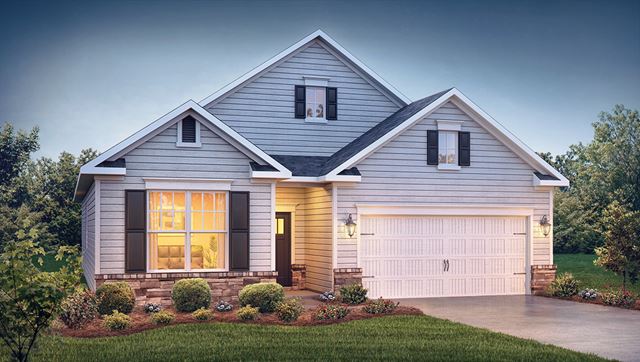




































Sold
Status
24 Tillers Drive, Flat Rock, NC 28731
Single family
2
Beds
2
Full baths
From 1,672
SqFt



Description
Guarded by the Blue Ridge Mountains in the distance and surrounded by gently rolling apple farms, The Orchards of Flat Rock, offers an escape from the ordinary. This community of new ranch style homes has been meticulously planned to allow you to embrace life, from the energy-efficient low maintenance materials used in construction to open floor plans with generous windows. And you can finally welcome your weekends back, since all exterior home maintenance and lawn care is provided for. The Orchards of Flat Rock is just minutes from the scenic Village of Flat Rock. Here you will find the sprawling estate of Carl Sandburg, Jr. and the Flat Rock Playhouse. Just 5 miles north is downtown Hendersonville with cafes, live music, antique shops, and street dances in the summer. Festivals are popularly attended throughout the year. Asheville is 30 minutes away with more shopping, dozens of art galleries, and the famed Biltmore Estate. To the south is Greenville, SC, with Furman University, the Peace Center, and more to do. To the west is Brevard, Dupont Forest, the Blue Ridge Parkway, and Pisgah Forest. Hiking, waterfalls, fly fishing, canoeing, anyone? At The Orchards of Flat Rock taking advantage of the outdoors and Western North Carolina's four mild seasons is easy and relaxing with pedestrian friendly sidewalks, picnic areas, and a pond. The perfect complement to this remarkable lifestyle is the residents clubhouse with amenities.
Bristol Plan details
Address: Flat Rock, NC 28731
Plan type: Detached Single Story
Beds: 2
Full baths: 2
SqFt: From 1,672
Ownership: Condominium
Interior size: From 1,672 SqFt
Lot pricing included: Yes
Bristol Plan is now sold.
Last update: Jun 25, 2022
Livabl offers the largest catalog of new construction homes. Our database is populated by data feeds from builders, third-party data sets, manual research and analysis of public data. Livabl strives for accuracy and we make every effort to verify information. However, Livabl is not liable for the use or misuse of the site's information. The information displayed on Livabl.com is for reference only.