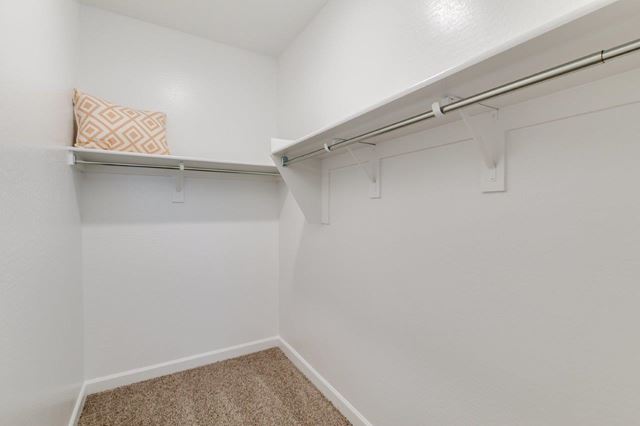







































8468 W Springfield Way
Anthem Parkside at Merrill Ran...
Sold
Sold
Status
West Desert Blossom Court, Florence, AZ 85132
Single family
3
Beds
2
Full baths
1,696
SqFt
Description
The Palo Verde floor plan is a popular floor plan with 1,696 square feet, 4 bedrooms, 2 bathrooms and a 2 car garage. The open concept in the kitchen and great room provides the perfect place for entertaining guests. The gorgeous kitchen features granite countertops, hardwood cabinets, stainless steel appliances and a large kitchen island while looking over the dining room, great room and covered patio in the backyard. The covered patio overlooks the backyard and is the perfect place to spend an evening with the family. The home opens to a foyer that leads to 3 of the 4 spacious bedrooms in the home.Some amazing features for this home include a Smart Thermostat, desert front yard landscaping, Eaton Z-Wave Smart Switch, 20 x 20 tile in all wet areas, upgraded carpet with stain guard and more! Images represent the Palo Verde plan only and may vary from homes as built.




8468 W Springfield Way details
Address: Florence, AZ 85132
Plan type: Detached Single Story
Beds: 3
Full baths: 2
SqFt: 1,696
Ownership: Fee simple
Interior size: 1,696 SqFt
Lot pricing included: Yes
8468 W Springfield Way is now sold.
Check out available nearby homes below.
Similar 3 bedroom single family homes nearby
Price history
05/07/2021
Unit listed as Sold
02/17/2021
Unit listed as In contract
02/13/2021
Unit price lowered by 1.14% to $294,855
02/10/2021
Unit price increased by 3.47% to $298,250
02/03/2021
Unit price increased by 4.12% to $288,250
01/27/2021
Unit listed as For sale at $276,855
Last update: Sep 20, 2021
Livabl offers the largest catalog of new construction homes. Our database is populated by data feeds from builders, third-party data sets, manual research and analysis of public data. Livabl strives for accuracy and we make every effort to verify information. However, Livabl is not liable for the use or misuse of the site's information. The information displayed on Livabl.com is for reference only.



