


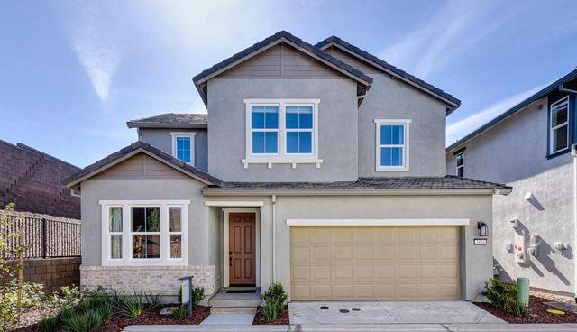

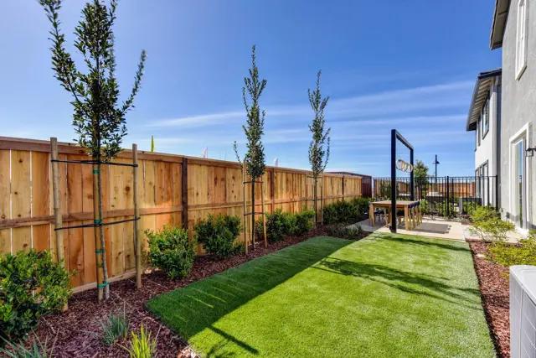
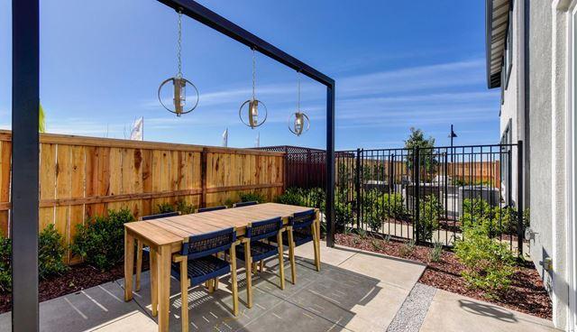





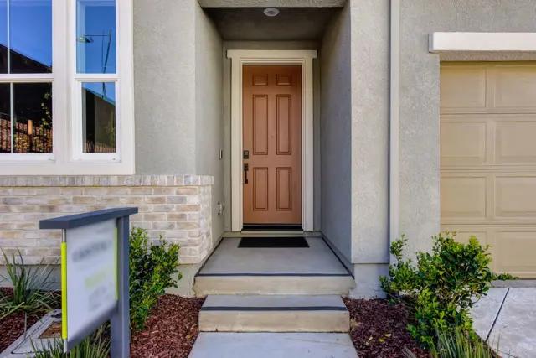

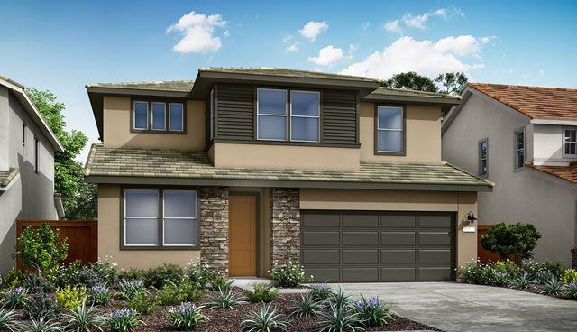

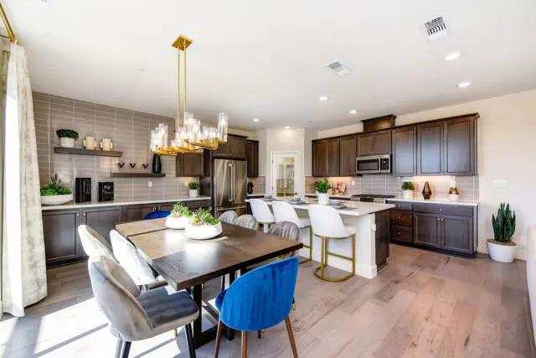


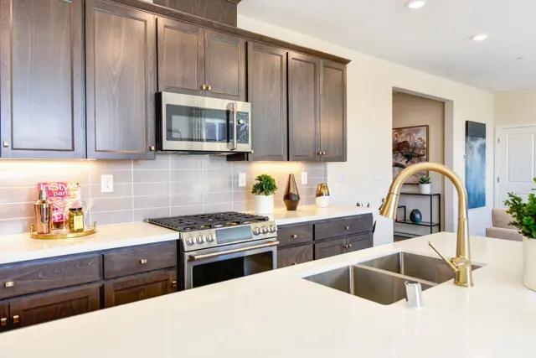




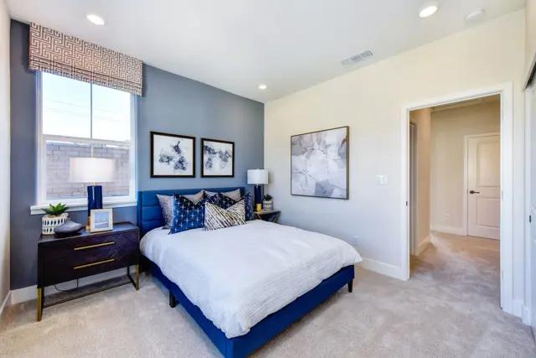
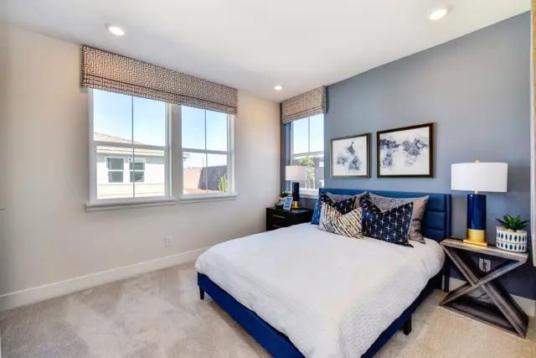

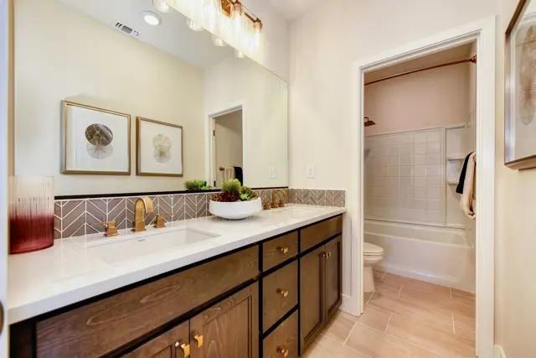
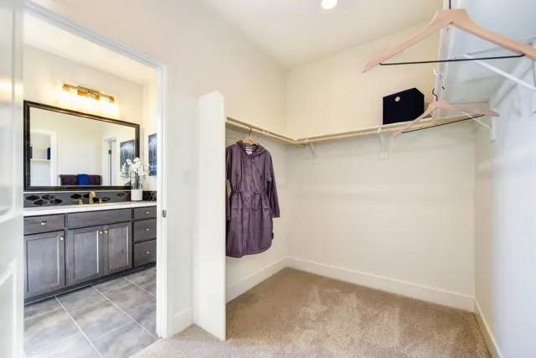


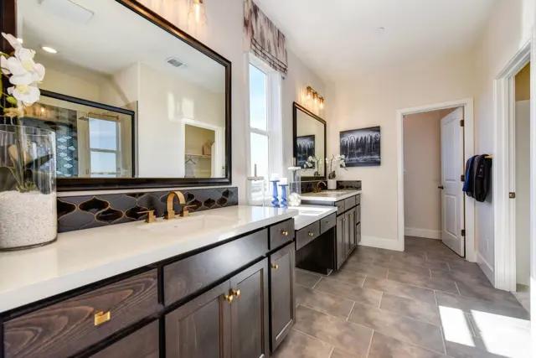




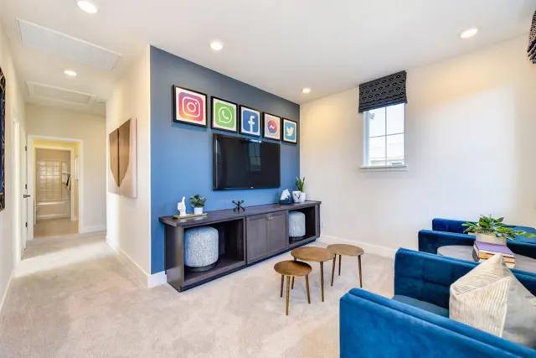






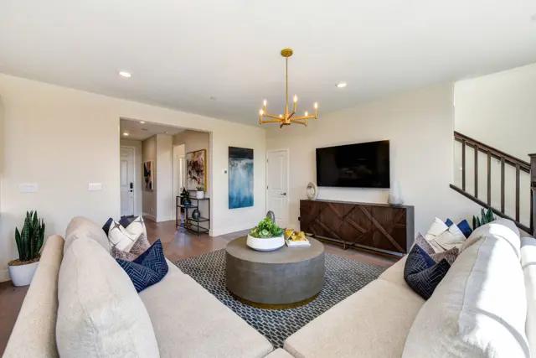

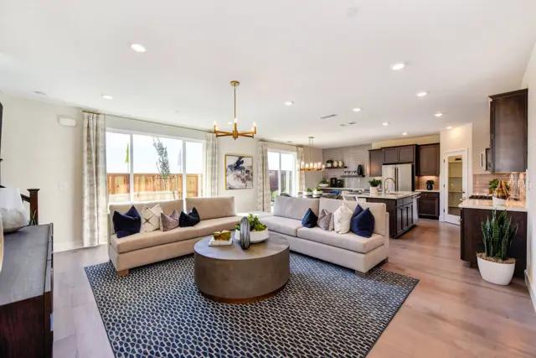

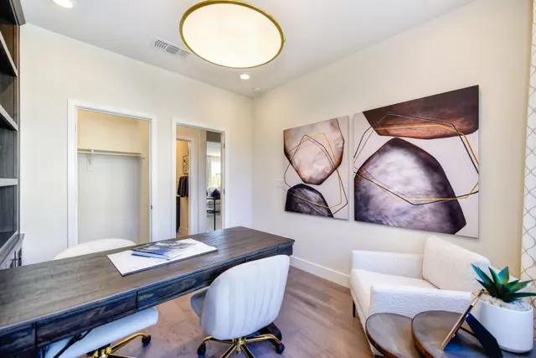






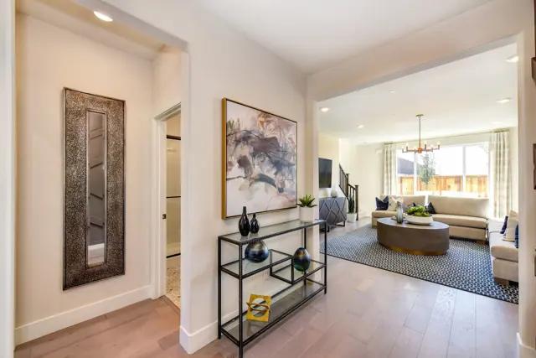
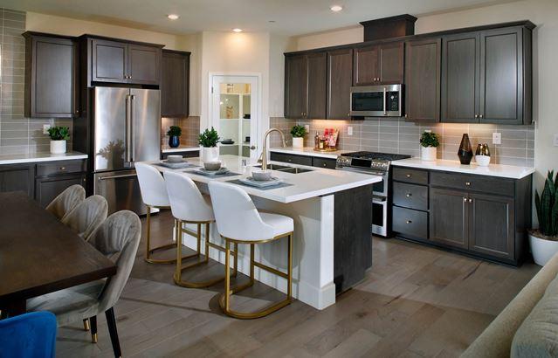







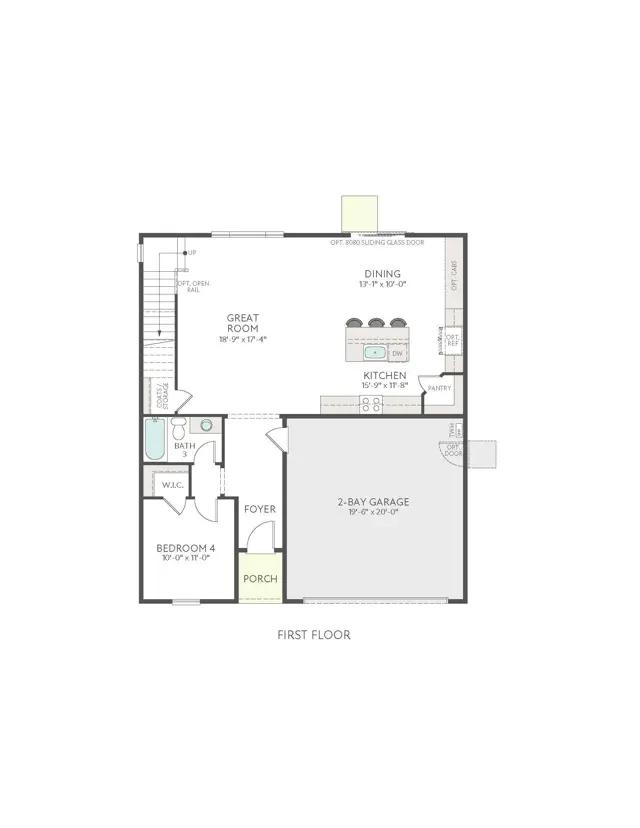
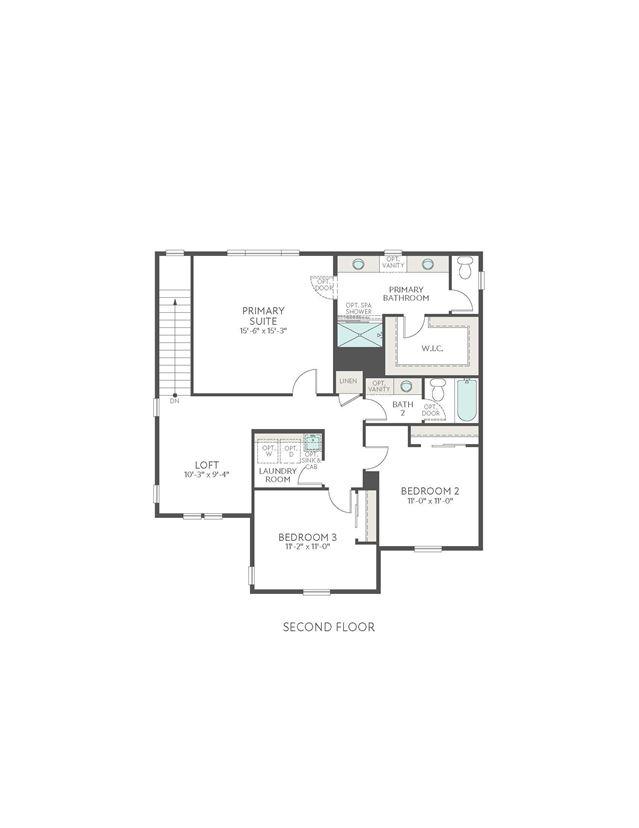
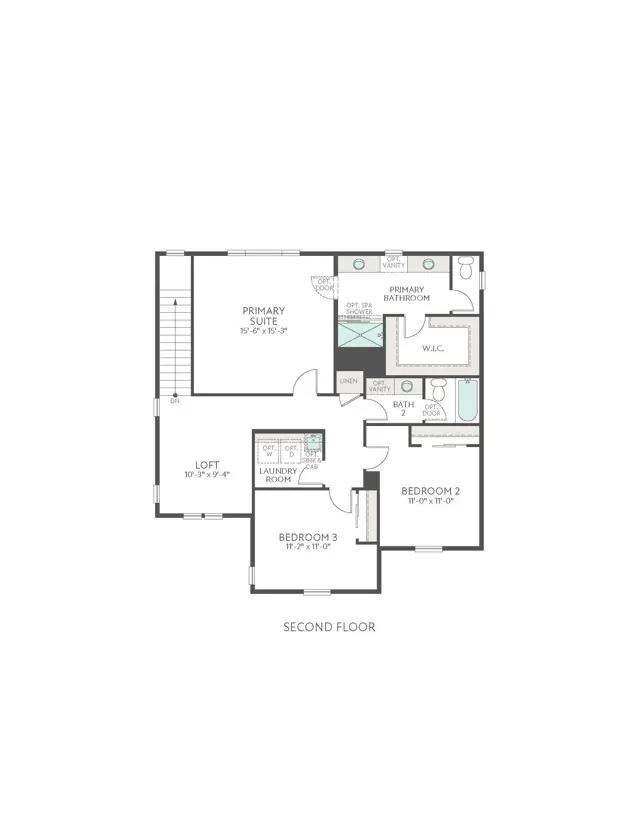

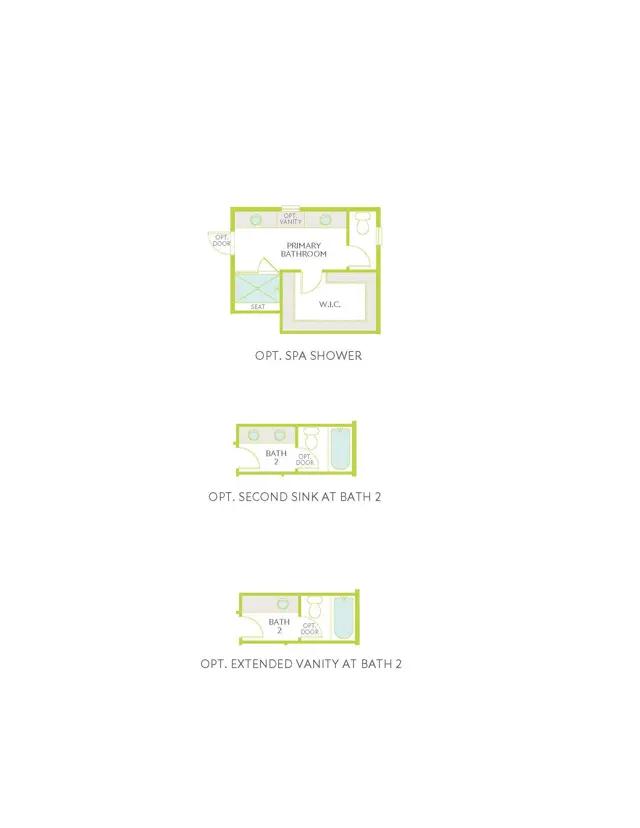
Sold
4
3
2,239
3424 Magnolia Way details
Address: Folsom, CA 95630
Plan type: Detached Two+ Story
Beds: 4
Full baths: 3
SqFt: 2,239
Ownership: Fee simple
Interior size: 2,239 SqFt
Lot pricing included: Yes
Basement: No
Garage: 2
3424 Magnolia Way is now sold.
Check out available nearby homes below.
Similar 4 bedroom single family homes nearby
Floor plan
Plan 4
Canterly at Folsom Ranch
This two-story, four-bedroom plan with two-car garage is ideal for modern living. Plan 4 is a stunning open concept highlighted by the gorgeous kitchen with walk-in pantry that connects seamlessly with the great room and dining area allowing you to entertain friends and family with ease and style. Your first floor also includes a bedroom and full bathroom creating a private retreat for overnight guests. Upstairs features a spacious loft a perfect spot for a game room, home office or even a peaceful workout space. The primary suite is also located on the second floor and includes a beautiful primary bath with shower, dual vanities and oversized walk-in closet. Two more bedrooms, a full bath and laundry room complete the home.







