

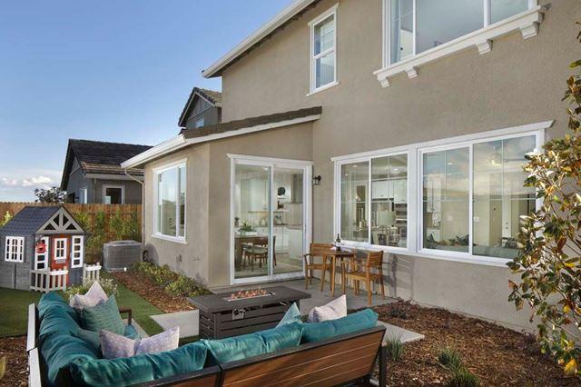

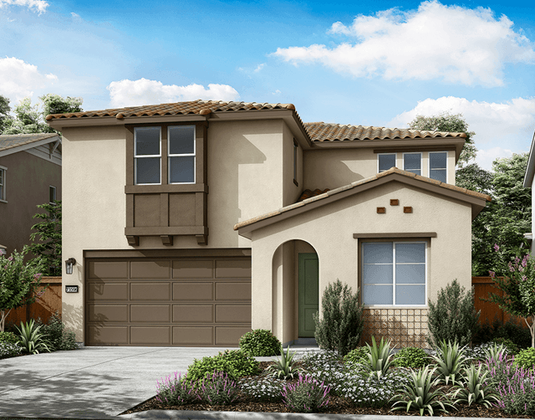



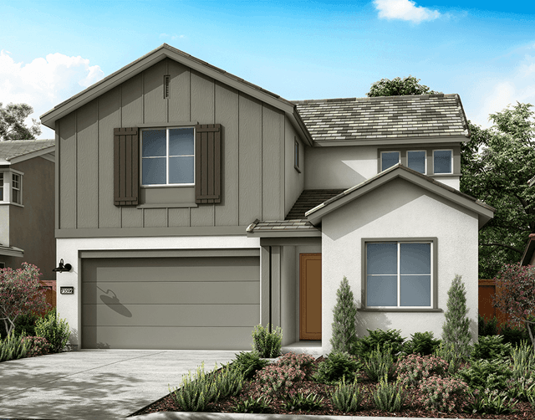



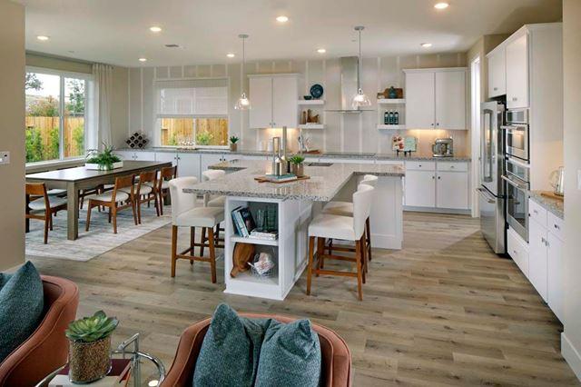


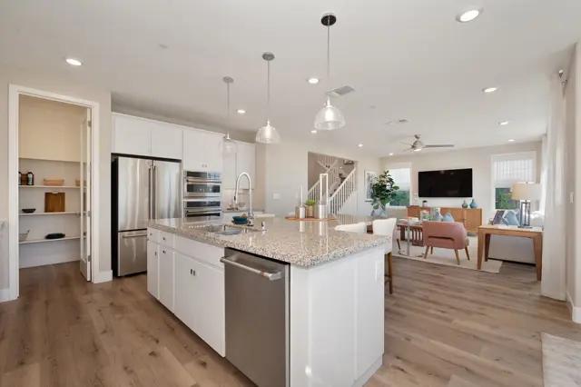






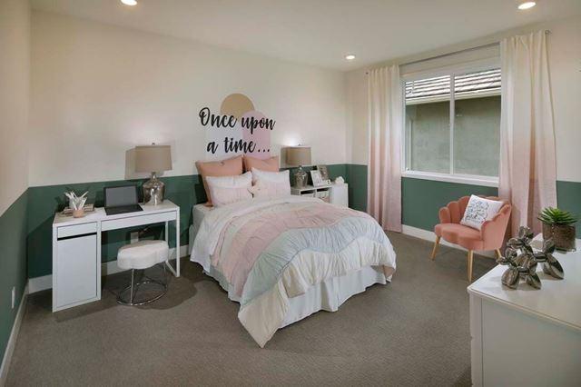






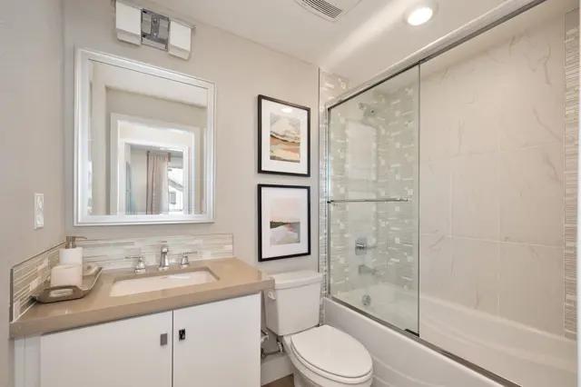

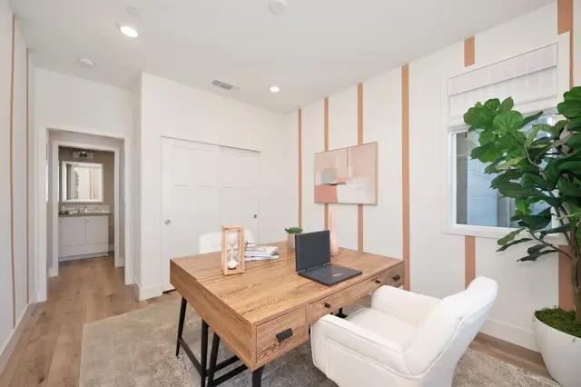



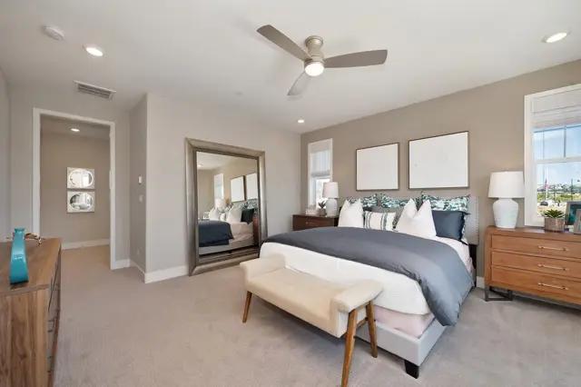





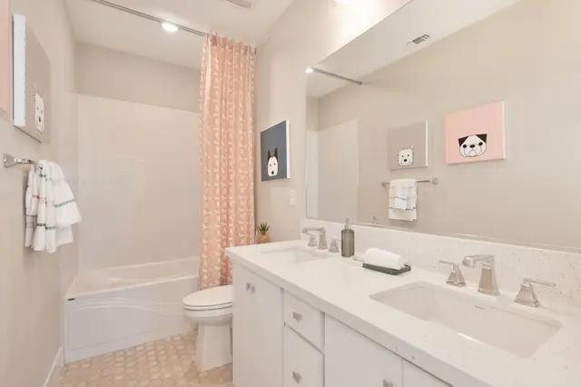



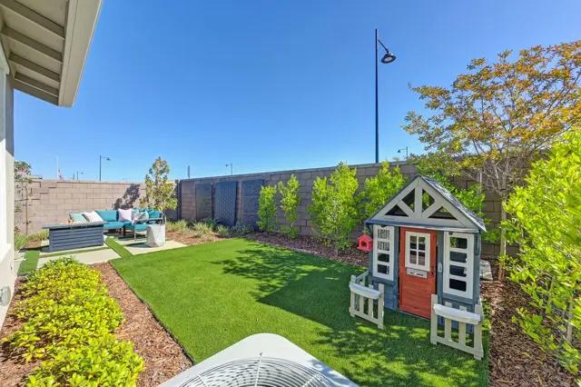

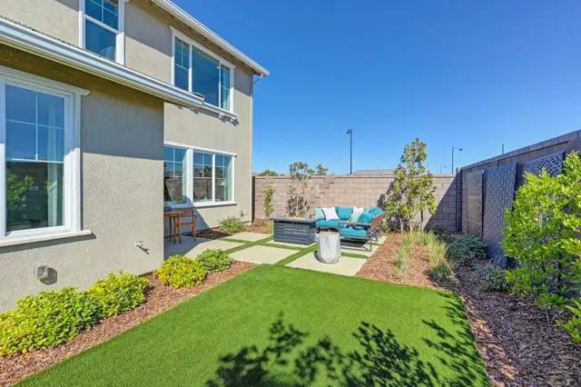
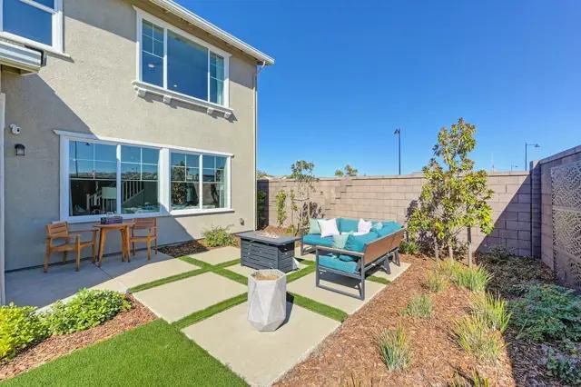
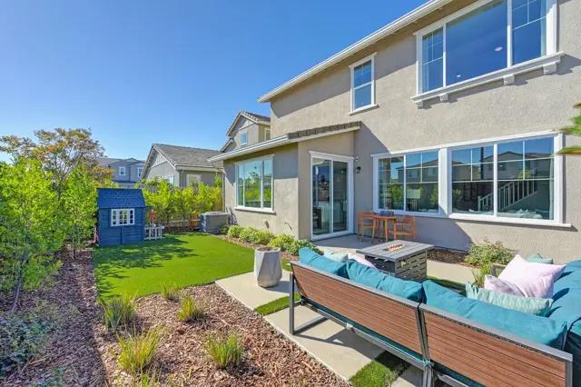
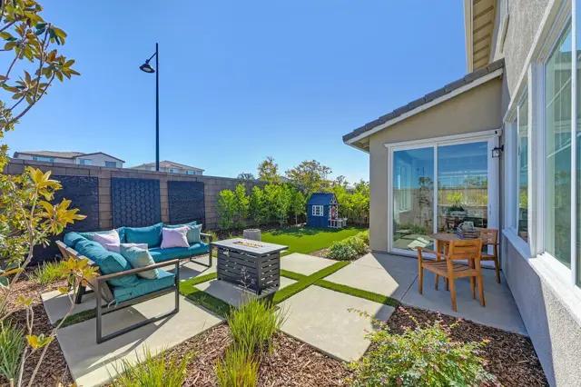
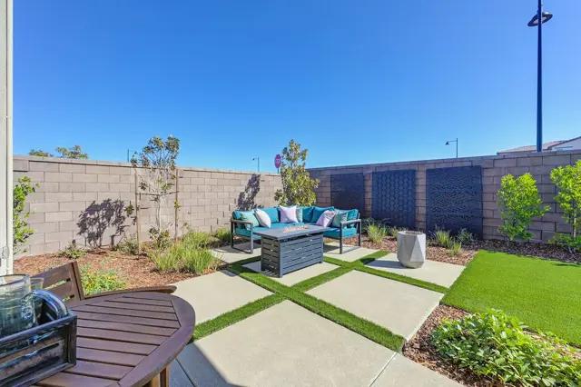
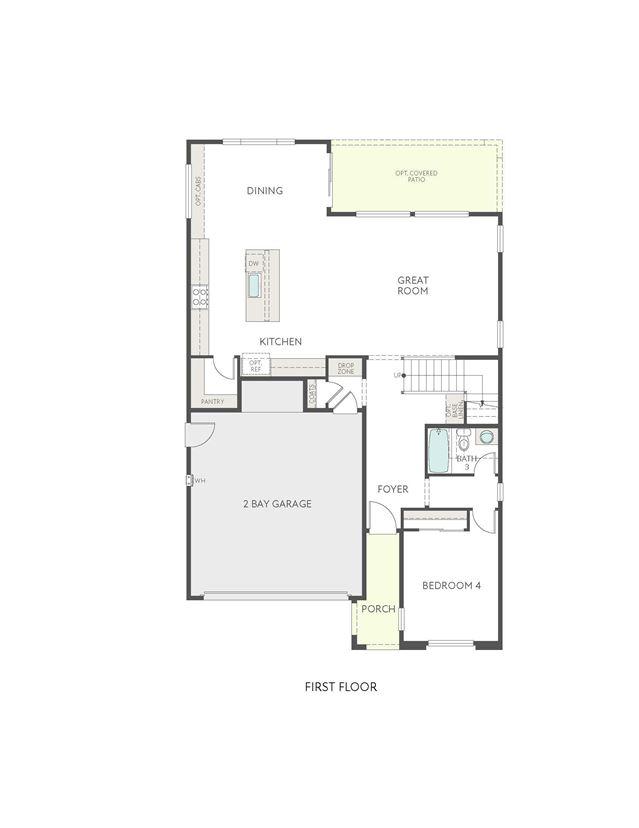


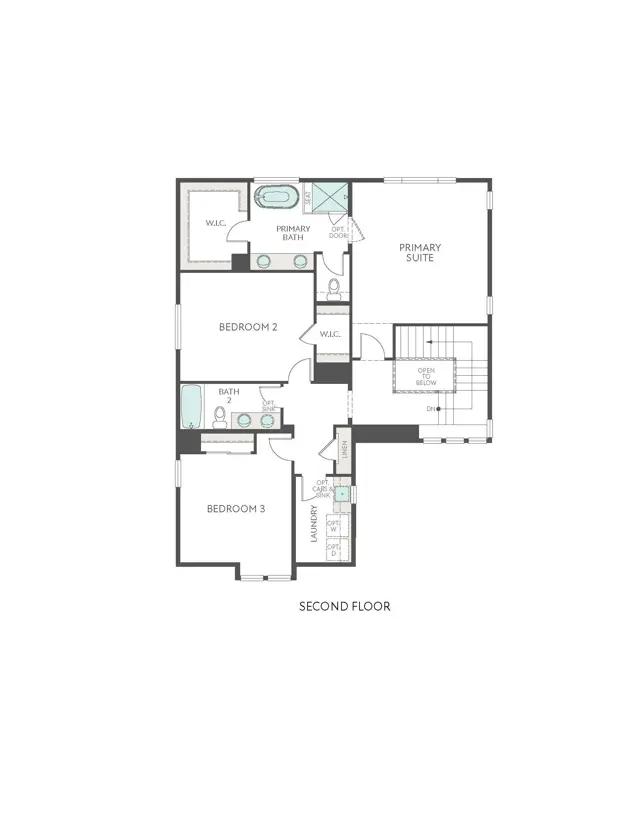


Similar 4 bedroom single family homes nearby
Floor plan
Plan 3
Eastwood at Folsom Ranch
Plan 3 is a spaciously-designed two-story plan for those seeking wide open entertaining areas and enough space for growing families. The entry corridor carries you past the only first-floor bedroom and bath and opens into the voluminous great room with clear views to the gorgeous outdoor living space. The open concept connects the great room, kitchen and dining area bringing guests and families together. The galley-style kitchen with generous counter and cabinet space, and an oversized expanded walk-in pantry overlooks the entire living area, and is centered around a large island with breakfast bar. Wind the stairs to the second floor and discover bedroom two and three as well a Jack & Jill bathroom. The second floor is also home to the primary suite with a luxurious bath featuring an over-sized walk-in closet, soaking tub, dual vanities and shower.






