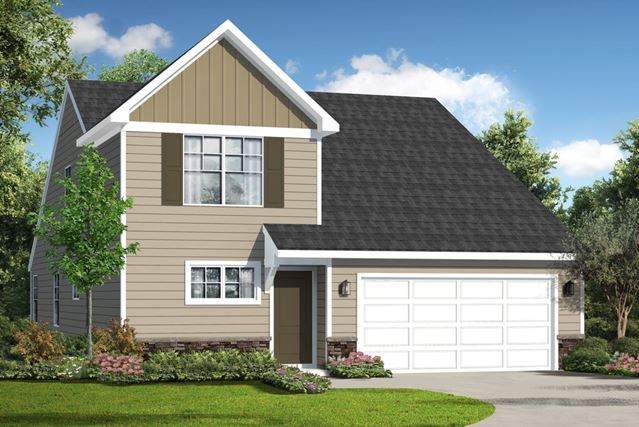














Sold
Status
Fort Loudon, PA 17224
Single family
4
Beds
2
Full baths
1
Half baths
From 2,055
SqFt



Description
The Choptank is a 4 bedroom, 2 1/2 bath home featuring the master suite on the first floor. This plan maximizes living space with a large great room and open kitchen with a center island to create the perfect family gathering area. Upstairs are three spacious bedrooms and a full bath. The optional basement offers additional space with a rec room, a game room/den and storage area. The Choptank is one of Caruso Homes newest floor plans. Photos of similar plans are used for representation only.
Choptank Plan details
Address: Fort Loudon, PA 17224
Plan type: Detached Two+ Story
Beds: 4
Full baths: 2
Half baths: 1
SqFt: From 2,055
Ownership: Fee simple
Interior size: From 2,055 SqFt
Lot pricing included: Yes
Garage: 2
Choptank Plan is now sold.
Last update: Mar 08, 2024
Livabl offers the largest catalog of new construction homes. Our database is populated by data feeds from builders, third-party data sets, manual research and analysis of public data. Livabl strives for accuracy and we make every effort to verify information. However, Livabl is not liable for the use or misuse of the site's information. The information displayed on Livabl.com is for reference only.