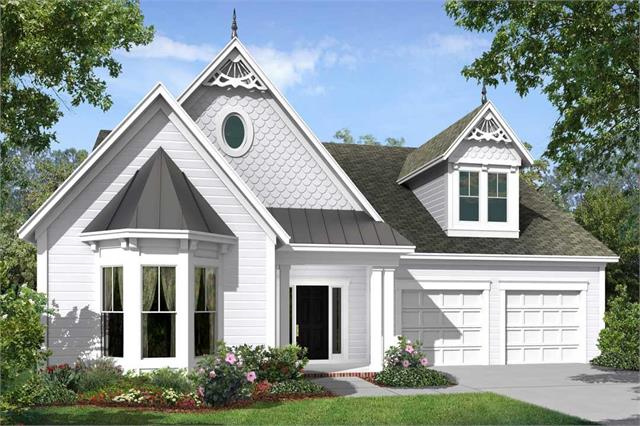










Ellington Plan
Cameron Creek - Cape Cod Cott...
Sold
Sold
Status
Fort Mill, SC 29708
Single family
3
Beds
2
Full baths
1
Half baths
From 2,666
SqFt



Description
With its striking Craftsman exterior and versatile master down layout, the Ellington home plan is a winner. The relaxed layout encourages movement between the spacious kitchen to the family room’s cozy fireplace. Flex space near the front would make a great home office, formal dining room or guest suite. Don’t miss the master suite’s huge walk-in closet, tray ceiling or dual sink vanities. Opt to add the extension to your master bedroom to upgrade and maximize your fabulous and restful retreat. Come see all that this wonderful home plan has to offer. Call to schedule a tour today. This home features: Main Floor Living Space, Kitchen Island, Breakfast Bar, Tray Ceilings, Optional Skylights, Spacious Walk-in Closets, Lanai.
Ellington Plan details
Address: Fort Mill, SC 29708
Plan type: Detached Two+ Story
Beds: 3
Full baths: 2
Half baths: 1
SqFt: From 2,666
Ownership: Fee simple
Interior size: From 2,666 SqFt
Lot pricing included: Yes
Ellington Plan is now sold.
Check out available nearby plans below.
Similar 3 bedroom plans nearby
Last update: Dec 07, 2022
Livabl offers the largest catalog of new construction homes. Our database is populated by data feeds from builders, third-party data sets, manual research and analysis of public data. Livabl strives for accuracy and we make every effort to verify information. However, Livabl is not liable for the use or misuse of the site's information. The information displayed on Livabl.com is for reference only.







