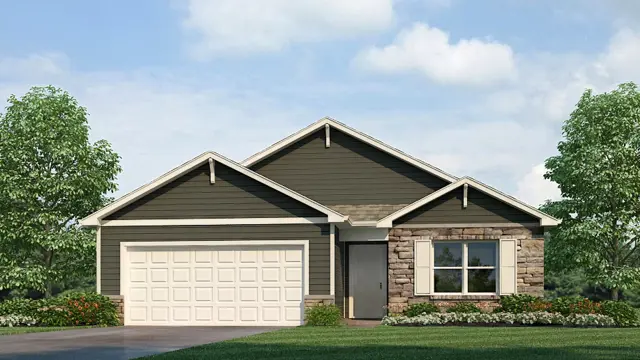






























































For sale
From $284,900
1
3
2
From 1,498
Harmony Plan details
Address: Fort Wayne, IN 46818
Plan type: Detached Single Story
Beds: 3
Full baths: 2
SqFt: From 1,498
Ownership: Fee simple
Interior size: From 1,498 SqFt
Lots available: 64
Lot pricing included: Yes
Garage: 2
Contact sales center
Get additional information including price lists and floor plans.
Interested? Receive updates
Stay informed with Livabl updates on new community details and available inventory.