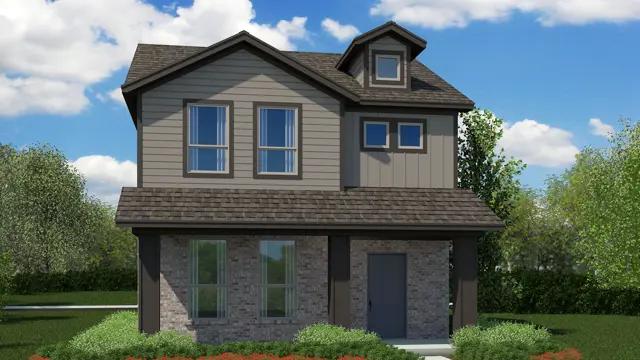











































Contact sales center
Get additional information including price lists and floor plans.
Floor plan
WALNUT
Orchard Village
The Walnut is a two-story, approx 2,075 sq. ft., 4-bedroom, 2.5-bathroom floor plan designed with you in mind. The inviting front porch immediately opens to the open concept living, dining, and kitchen area. The kitchen features stainless steel appliances with electric cooking range, granite countertops, and large pantry. Upstairs, the main bedroom suite, promises relaxation with a large bathroom and walk-in closet. A loft space, laundry room, three secondary bedrooms and a secondary full bathroom are also located upstairs. Youll enjoy added security in your new home with our Home is Connected features. Using one central hub that talks to all the devices in your home, you can control the lights, thermostat and locks, all from your cellular device. Additional features include: covered patio off the kitchen, Ceramic tile flooring at Entry, Hallways (per pl...
Interested? Receive updates
Stay informed with Livabl updates on new community details and available inventory.


