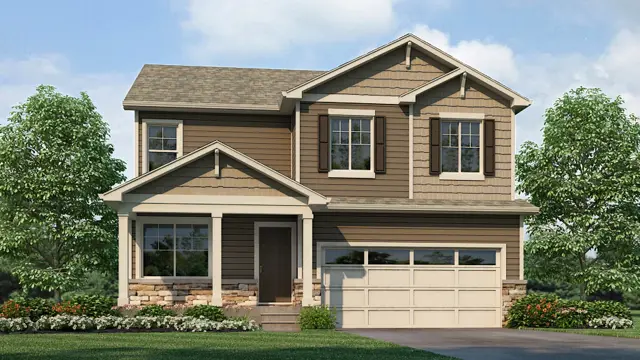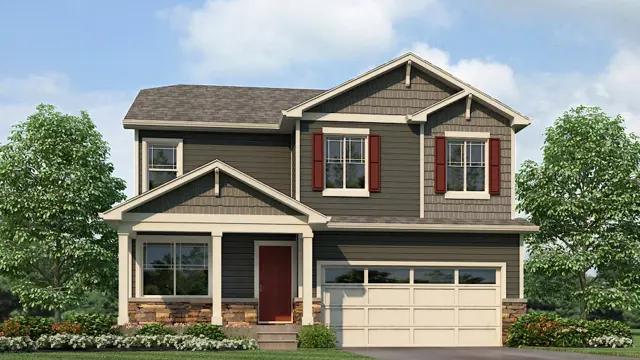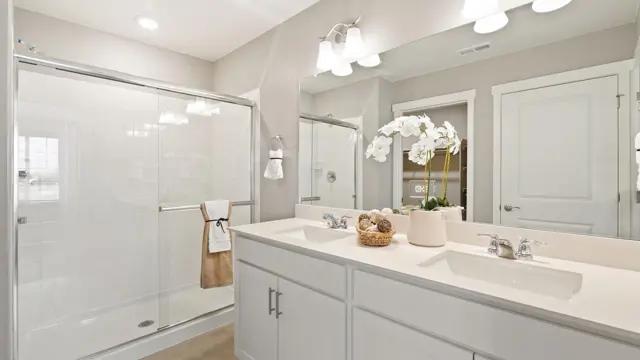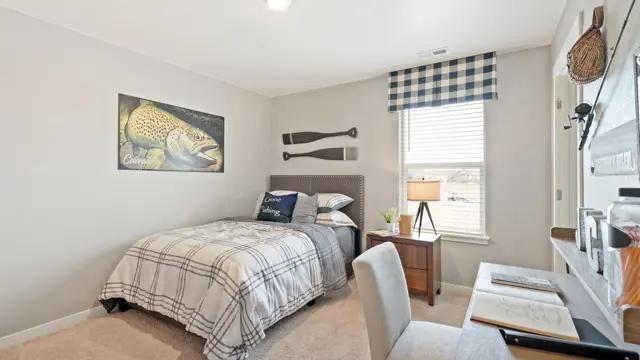


































Contact sales center
Get additional information including price lists and floor plans.
Floor plan
BELLAMY
Carriage Hills
Welcome home to the Bellamy floor plan located in the Carriage Hills community in Frederick. This 2-story single family home offers 4 bedrooms, 2.5 bathrooms, 2-3 car garage and 2,053 sq. ft. of living space. Imagine walking into your new home, as you enter through the front door you will see a study/ flex space flowing to the foyer that has ample wall space for decor. As you walk down the hallway, you will see the guest bathroom and a coat closet and access to the stairs leading you to the second floor. This open concept floor plan flows seamlessly allowing the heart of the home to feel functional. Step into the great room that features expansive 9 level ceilings, vinyl dual pane window with low-E glass allowing for natural light to shine in and keep the cold out. The dining nook is sure to impress and provides access to the back patio through the sliding gl...
Interested? Receive updates
Stay informed with Livabl updates on new community details and available inventory.
