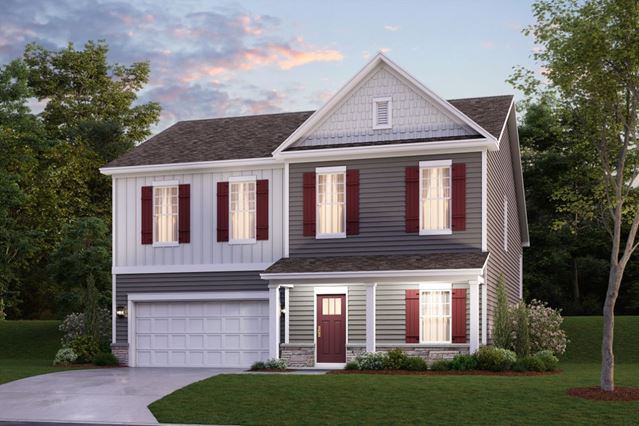




















Sold
Status
5822 Zoe Lane, Frederick, MD 21704
Single family
4
Beds
3
Full baths
From 2,271
SqFt



Description
The Ashtons main level is one of the largest offered by D.R. Horton, making it perfect for entertaining as well for low-key family evenings in. The gourmet kitchen features stainless steel appliances, a built-in wall oven and microwave, quartz countertops, and a trendy subway tile backsplash. A short trip to the lower level offers a full finished bathroom and oversized bedroom; perfect for guests or to be used as a video game room! An owners suite complete with an on-suite bath and spacious closet creates a desirable sanctuary. Two additional bedrooms and full spare bath round off the bedroom level.
ASHTON Plan details
Address: Frederick, MD 21704
Plan type: Detached Two+ Story
Beds: 4
Full baths: 3
SqFt: From 2,271
Ownership: Fee simple
Interior size: From 2,271 SqFt
Lot pricing included: Yes
ASHTON Plan is now sold.
Last update: Apr 02, 2024
Livabl offers the largest catalog of new construction homes. Our database is populated by data feeds from builders, third-party data sets, manual research and analysis of public data. Livabl strives for accuracy and we make every effort to verify information. However, Livabl is not liable for the use or misuse of the site's information. The information displayed on Livabl.com is for reference only.