

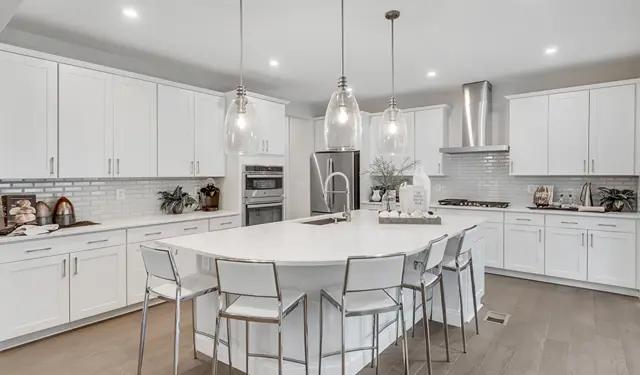
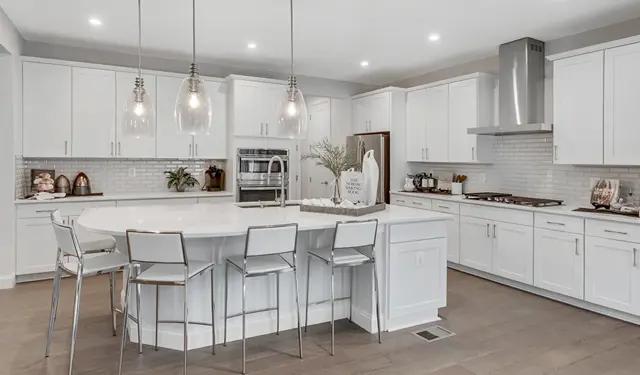







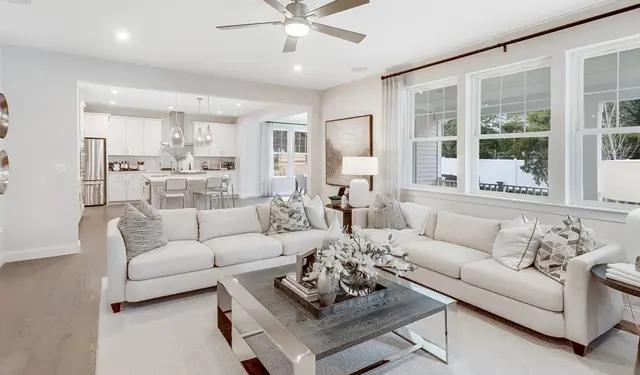

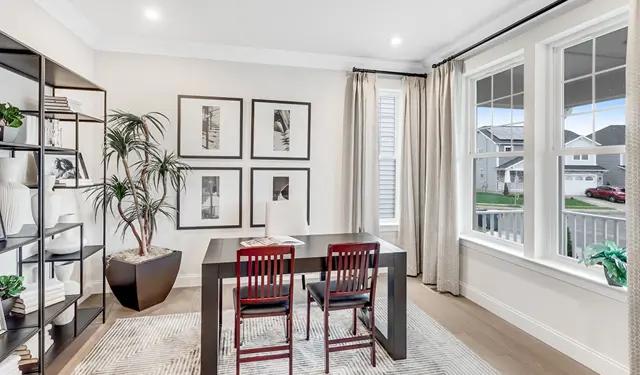





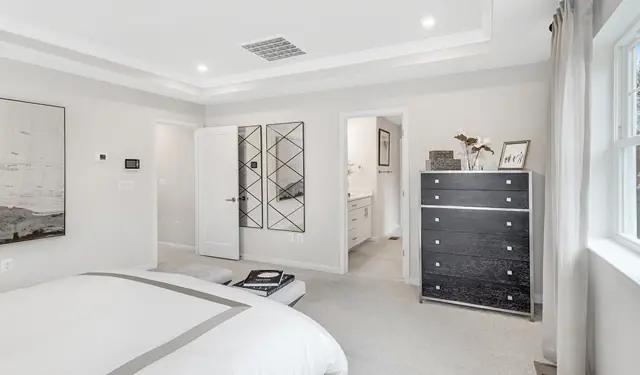



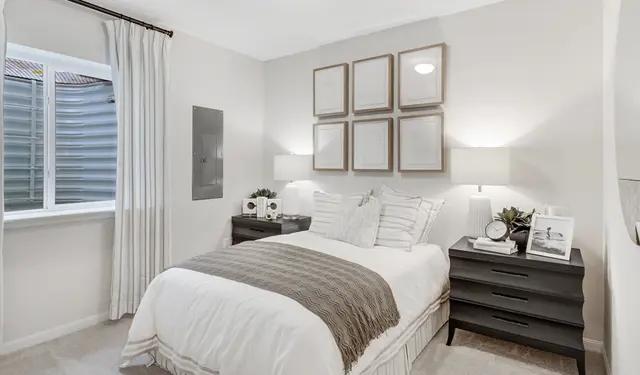




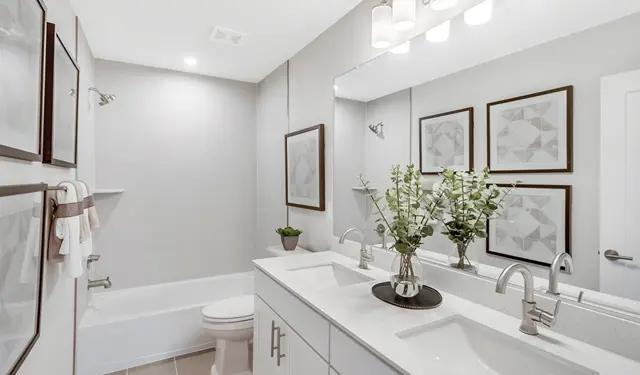





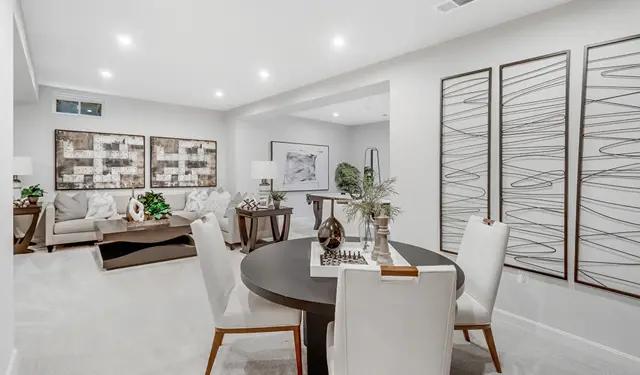
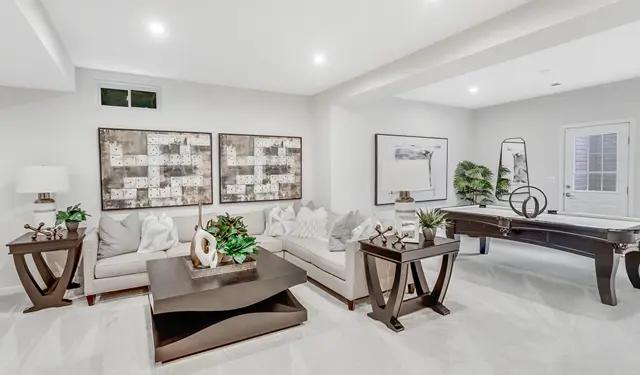

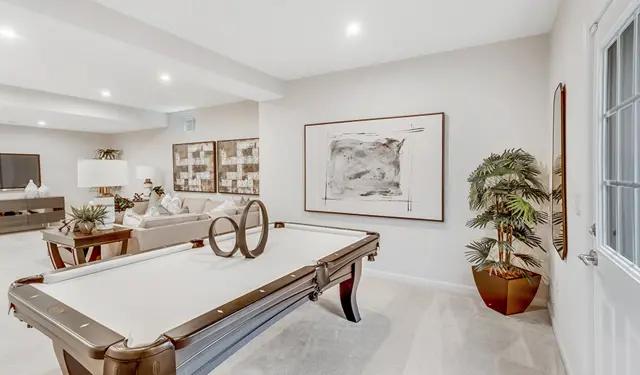



Sold
2
6
3
1
3,930
11304 Bluestem Way details
Address: Fredericksburg, VA 22407
Plan type: Detached Two+ Story
Beds: 6
Full baths: 3
Half baths: 1
SqFt: 3,930
Ownership: Fee simple
Interior size: 3,930 SqFt
Lot pricing included: Yes
Garage: 2
11304 Bluestem Way is now sold.
Check out available communities below.
Similar communities nearby
Floor plan
Hemingway
Harrison Village
The main floor of the popular Hemingway offers a spacious great room, as well as an open dining area that flows into a spacious kitchen with a center island and walk-in pantry. This home will be built with either a formal living room or a study. Upstairs, you'll find a convenient laundry and a lavish primary suite with private bath. The second floor will be built with either a loft or an extra bedroom. Other features may include a sunroom, a wrapped porch, a covered deck, a finished basement, an extended garage, gourmet kitchen features and more!









