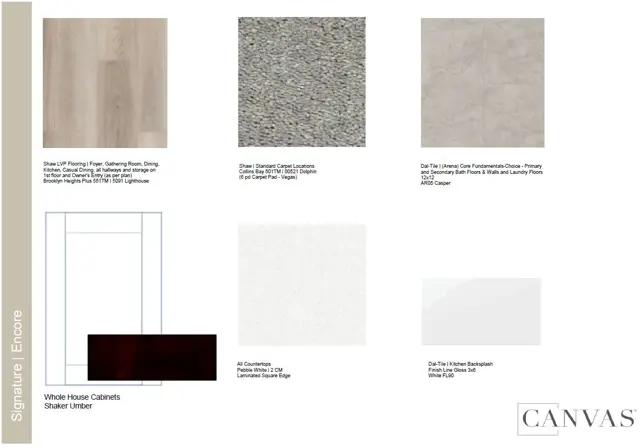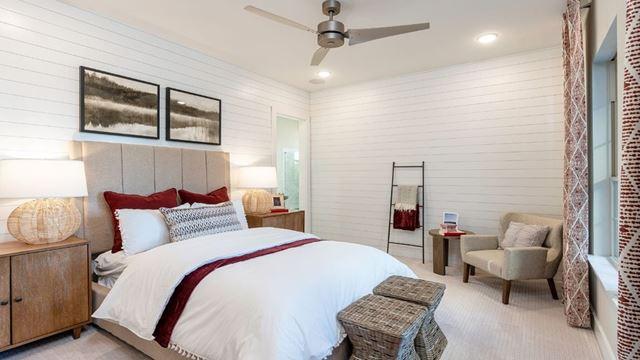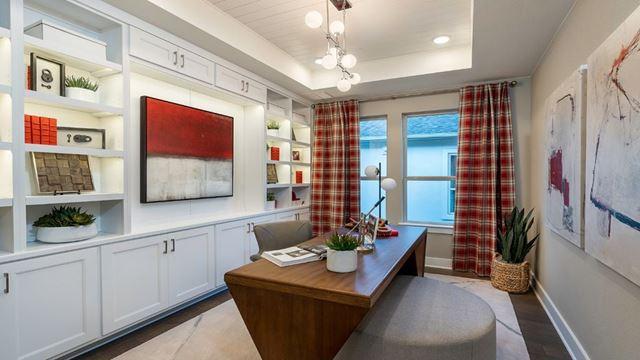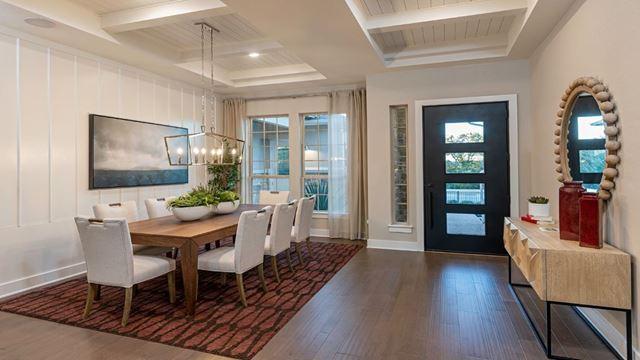

































Similar 4 bedroom single family homes nearby
Floor plan
Bonita
Avalon at Friendswood 70s
With a lot of living space, the Bonita floor plan has ample room for four bedrooms and three and a half baths, all conveniently located on one level. At the heart of this home is an open expanse of common living areas, great for family time or for entertaining guests. The open kitchen has a large island with sink and breakfast bar. A pantry and beautiful cabinetry provide plenty of storage space for food, dinnerware and more. The laundry room is conveniently accessible from the kitchen. Opening up to the spacious gathering room, these two areas are ideal for entertaining. You can serve from the breakfast bar and gather with friends by the lovely corner fireplace in the gathering room. Then, move the party to the covered patio with the optional panel sliding door unit. Serve more formal meals or parties in the elegant dining room. Your owners suite has everything ...
Interested? Receive updates
Stay informed with Livabl updates on new community details and available inventory.






