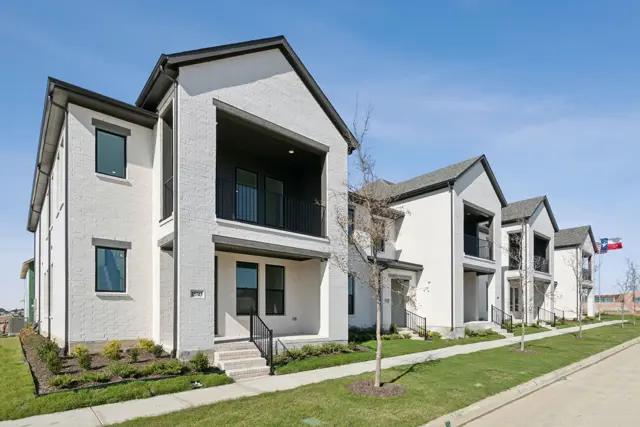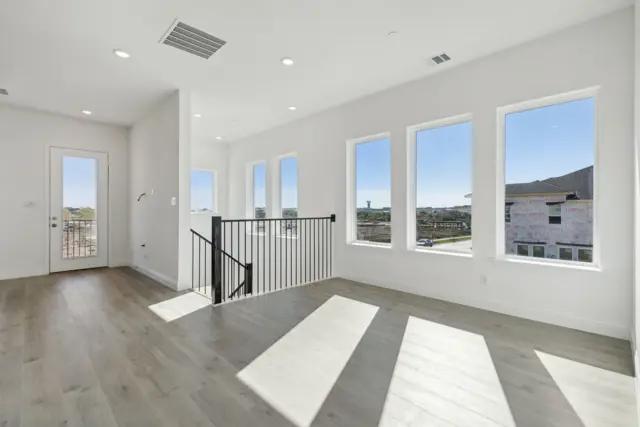















Sold
2
3
3
1
2,341
15743 Palmwood Road details
Address: Frisco, TX 75034
Plan type: Two+ Story
Beds: 3
Full baths: 3
Half baths: 1
SqFt: 2,341
Ownership: Fee simple
Interior size: 2,341 SqFt
Lot pricing included: Yes
Garage: 2
15743 Palmwood Road is now sold.
Check out available nearby townhomes below.
Similar 3 bedroom townhomes nearby
Floor plan
Sophia
Hazelwood
The Sophia floorplan, often referred to as the reversed floorplan, offers a unique design with the main living areas located upstairs. This includes a large kitchen with a big island, spacious family and dining rooms, and an upstairs balcony perfect for relaxation. The owner's suite is also located upstairs, complete with two walk-in closets for ample storage. Downstairs is ideal for families with older children, featuring three bedrooms, two bathrooms, and a game room. The Sophia floorplan blends practicality with innovative design, providing the perfect balance of space and privacy for modern families.
Interested? Receive updates
Stay informed with Livabl updates on new community details and available inventory.







